| Moving stuff |
Started building the scaffold |
Finished the utility cupboard
Monday 24 August
 Today I decided to take on planting the seed of a peach. Cracked it open, planted it in a pot with regular soil, and then I placed that in the fridge. That is correct, in the fridge. The seed has to be in the fridge until March next year. I will keep you informed about the development of this thing.
Today I decided to take on planting the seed of a peach. Cracked it open, planted it in a pot with regular soil, and then I placed that in the fridge. That is correct, in the fridge. The seed has to be in the fridge until March next year. I will keep you informed about the development of this thing.
This evening we did not go to the new house. That felt both like I was missing it and that it was great to have a break from the project.
Tuesday 25 August
 This evening we went to the new house, and it had fallen 6 millimeters of rain last night. We dug out the pipes for electricity, water, and data. There are also pipes we will not use like gas.
This evening we went to the new house, and it had fallen 6 millimeters of rain last night. We dug out the pipes for electricity, water, and data. There are also pipes we will not use like gas.
 We were also interested in the pipe where the weasel showed up. I was told that all pipes were sealed, but when I look at the photo, I cannot see that. It means I will have to figure out how to do that. I will also measure all pipes and put them into the CAD model so that I know where they are. How deep they are and at what position. Most importantly, I will seal them properly. But that is for another day.
We were also interested in the pipe where the weasel showed up. I was told that all pipes were sealed, but when I look at the photo, I cannot see that. It means I will have to figure out how to do that. I will also measure all pipes and put them into the CAD model so that I know where they are. How deep they are and at what position. Most importantly, I will seal them properly. But that is for another day.
Wednesday 26 August
 Today it was the second time I worked half day on a Wednesday. Today our wood stove specialist would come and inspect the situation for mounting the chimney. It is an older man from the city, and he is very knowledgeable in what he is doing. His inspection resulted in the conclusion that it was possible to put the chimney where we would like to have it. He opted for one step to the north for better alignment on the roof. He could deliver the things at any moment, but we decided on holding off for a while so that we could have more space inside for maneuvering around the gypsum plates. It is not that cold either, so it is not urgent to get the stove in. Later in the autumn, it will be fantastic to be able to lit a fire when we are in the house.
Today it was the second time I worked half day on a Wednesday. Today our wood stove specialist would come and inspect the situation for mounting the chimney. It is an older man from the city, and he is very knowledgeable in what he is doing. His inspection resulted in the conclusion that it was possible to put the chimney where we would like to have it. He opted for one step to the north for better alignment on the roof. He could deliver the things at any moment, but we decided on holding off for a while so that we could have more space inside for maneuvering around the gypsum plates. It is not that cold either, so it is not urgent to get the stove in. Later in the autumn, it will be fantastic to be able to lit a fire when we are in the house.
I am looking forward to the woodstove already. Dick had a company hat with integrated LEDs in the cap and reflective material along the edge, an impressive hat, probably useful for someone working with installing wood stoves and chimneys.
 The rest of the Wednesday, we worked on the task we got from the electrician. We had to build a cupboard around the place where the colored pipes arrive on the floor inside the utility room. At first, we sat there and were feeling clueless about how to do this. Then I drew a cupboard as I thought it would look like, and then we talked us through how to make it.
The rest of the Wednesday, we worked on the task we got from the electrician. We had to build a cupboard around the place where the colored pipes arrive on the floor inside the utility room. At first, we sat there and were feeling clueless about how to do this. Then I drew a cupboard as I thought it would look like, and then we talked us through how to make it.
The greatest challenge was the hinges. I have seen hinges in my whole life, but have I paid attention to exactly how they are done? No, I have not. Also very important, I had not paid any attention to where to buy these things. The hinges were crucial for the design, but they were the unknown factor in this equation. It could even be that I got a bucket somewhere with hinges.
We decided on the most simple form of hinges because they will be available in the shop with an alternative plan if we could find more fancy hinges. Then that factor is out of the way. All the time, the head would not kick in; things did not fall in the right place. The most significant difference between the hinges was that we had to have more material to screw the hinge on for the right beam if we used simple hinges. When we were in the shop, this conclusion was gone. We indeed could only buy simple hinges, but then we picked up beams for the fancy hinges. There was a rescue plan, though, because the beams were identical to the ones we got for isolating the house. We got a stack of these beams at our new home, except they are a little shorter.
We stopped when the cupboard base was finished. What remains is to cut the doors, mount the hinges, and the magnets.
When we came home, it was late. There was no more time for a regular dinner, so we ate porage. Porage made with rolled oats and oat milk. So funny. It was delicious.
In the evening, it was storming, and it was called storm Francis. It was the fifth storm this year.
Thursday 27 August
Today the window specialists came and finished their task. I had given them access to the house and prepared everything for them. We hung up a todo list on a window, and we had cookies for their break.
They checked off all the items on the checklist and ate the cookies. Everything was beautiful when they left. Excellent people.
It had rained two millimeters today, but I forgot to empty the rain gauge so that I will add up with the measurement of tomorrow. Some of the tomato plants had knacked from the storm Francis yesterday evening. I put more bamboo sticks in the ground and more threads to hold them up. I don’t know if the damage was lethal.
Tonight I took out the scythe again and had a go at increasing the grass field in front of our house. It looks lovely with the green grass.
Friday 28 August
We did not go to the new house today.
Saturday 29 August
Today we went to the house. We had decided on a couple of tasks, like finish the cupboard, then we would open up the hatch to space under the house, find out how to build the new scaffold, and of course, continue isolating the ceiling in the staircase.
We finished the doors of the cupboard. For that task, we only had to add magnets and a knob or something to get a grip on the door so that it could be opened. It could be that we had doorknobs at our old house.
 After that, we opened up the hatch. There was a temporary hatch made by foam plastic with the purpose to keep a rectangular shape free from the concrete the foundation builders poured into the foundation. We took away the foam plastic and found more foam plastic. That was from the plastic foam elements holding up the floor. I could saw through the second layer and got to the space below the house. Then we started looking for how to close it again, but we did not have any good wood plates for this lying around at the new house, so perhaps we would need to buy a plate for that?
After that, we opened up the hatch. There was a temporary hatch made by foam plastic with the purpose to keep a rectangular shape free from the concrete the foundation builders poured into the foundation. We took away the foam plastic and found more foam plastic. That was from the plastic foam elements holding up the floor. I could saw through the second layer and got to the space below the house. Then we started looking for how to close it again, but we did not have any good wood plates for this lying around at the new house, so perhaps we would need to buy a plate for that?
Finally, we decided to work on the ceiling. For that, it would be nice if we had a larger platform, so we started to build that. For that, we had to remove one level of the old scaffold that we had outside.
When working with the scaffold, it is good to bang on the metal wedges with a hammer. This makes a lot of noise. We are wearing ear protection when working on the scaffold. Actually, we are doing that as soon as we are making noise. Especially the saw makes a lot of noise. Suddenly without notice, my ear protection broke. On one side, the plastic holding the cup had broken. I suppose it was a sign we had to go and get a replacement.
There was only one task we could do today without getting into an extra add on a subtask, and that was figuring out how to build the scaffold. We can build three sides theoretically. That is awesome. We will need to order wood planks to create a platform, but that is indeed a subtask. Another subtask is to make the ground even. Perhaps we order a trailer of sand for that.
 The plumber arrived, and we discussed with him the water system of the house and how to create that. Then we talked about the savage and, finally, the ventilation system. He came with advice, and there were some changes to make to the design. I will incorporate these changes into the CAD model and prepare drawings for the plumber. He can then make appropriate calculations of how the ventilation system can be created.
The plumber arrived, and we discussed with him the water system of the house and how to create that. Then we talked about the savage and, finally, the ventilation system. He came with advice, and there were some changes to make to the design. I will incorporate these changes into the CAD model and prepare drawings for the plumber. He can then make appropriate calculations of how the ventilation system can be created.
When the plumber left, we had a tour in the garden of the new house. I collected thistles and killed snails. I found a new method for the thistles that works well when it has rained a lot, just grab them by the root and drag them out of the ground with routs and everything. Occasionally it fails, and the stem is snapping. Most often, it works, and that feels good.
That was about it. It was a long day, and we came home late. I searched for wood plates to use for the hatch, and then I blogged a little before it was time to go to bed.
It had rained today a lot in the morning. The rain gauge stopped on 17 millimeters of rain today.
Sunday 30 August

 Today we arrived at the new house with plates for the hatch but also a cupboard keylock with the key. The lock was in pieces. After a bit of finicking, I could put it back together. We had it for a cupboard in the old living room, but the lock broke, and I had to replace it. That was several years ago, and ever since then, it has been lying in a bucket in pieces. The lock had a mechanism for both the right and the left side of the door. On the cupboard in the old living room, it was mounted on the right door. That part was broke, but you could still use it on the left door. At first, my wife was grumpy of this development because she really liked the key of this lock, and I had just replaced the lock of the cupboard in our old living room with a less gracious lock and key. That is true, I could not repair it. Here a new situation. The utility cupboard in the house had two new fresh doors, and it was possible to do either side. We made a keyhole for the left door. It looked fabulous.
Today we arrived at the new house with plates for the hatch but also a cupboard keylock with the key. The lock was in pieces. After a bit of finicking, I could put it back together. We had it for a cupboard in the old living room, but the lock broke, and I had to replace it. That was several years ago, and ever since then, it has been lying in a bucket in pieces. The lock had a mechanism for both the right and the left side of the door. On the cupboard in the old living room, it was mounted on the right door. That part was broke, but you could still use it on the left door. At first, my wife was grumpy of this development because she really liked the key of this lock, and I had just replaced the lock of the cupboard in our old living room with a less gracious lock and key. That is true, I could not repair it. Here a new situation. The utility cupboard in the house had two new fresh doors, and it was possible to do either side. We made a keyhole for the left door. It looked fabulous.
 The authorities have stringent rules for electricity in this area. The cupboard needs to be according to specifications. When I started this project, I had absolutely no idea about such things. It was in the course of the project I found that there is a standardized plate that the builders need to put in place for electricity, water, and data. There needs to be a lockable cupboard around this plate. It should be wood at the back and the side of the cupboard so that it is possible to mount things easily. We bought wood plates to put behind the cupboard. There need to be doors, and it should be possible to lock the door. It is also essential that the space around the plate is not too ample. Essentially the plate is the size of the cupboard. Don’t tell anyone I chipped away a little bit of the bottom plate on the right side. If our cupboard is not accepted because of that, then I will be unhappy because then I have to redo a lot of things.
The authorities have stringent rules for electricity in this area. The cupboard needs to be according to specifications. When I started this project, I had absolutely no idea about such things. It was in the course of the project I found that there is a standardized plate that the builders need to put in place for electricity, water, and data. There needs to be a lockable cupboard around this plate. It should be wood at the back and the side of the cupboard so that it is possible to mount things easily. We bought wood plates to put behind the cupboard. There need to be doors, and it should be possible to lock the door. It is also essential that the space around the plate is not too ample. Essentially the plate is the size of the cupboard. Don’t tell anyone I chipped away a little bit of the bottom plate on the right side. If our cupboard is not accepted because of that, then I will be unhappy because then I have to redo a lot of things.
There is even a utility cupboard exam. We will need to pass that before we are allowed to get electricity, water, and data. A person will come and approve our cupboard. After being accepted, a digger will come and dig a trench, and in that trench, they will put the cables.
 Then on to another side story of yesterday, my broken ear protection. I fixed it! Yesterday almost all tasks came with extra subtasks. Today it was a day of finishing things. That was good. The hardware shop where you can buy extra excellent ear protection is not open on Sundays, so it was necessary to get this old pair up and running. A tiny little screw held it together just perfectly.
Then on to another side story of yesterday, my broken ear protection. I fixed it! Yesterday almost all tasks came with extra subtasks. Today it was a day of finishing things. That was good. The hardware shop where you can buy extra excellent ear protection is not open on Sundays, so it was necessary to get this old pair up and running. A tiny little screw held it together just perfectly.

 The next task was the hatch. We brought different sizes of multiplex plates. I did not have a specific plan on what to do, but I thought that with enough material, we could do something. The only remarkable thing with our pieces of plates was that we had not bought them for making this hatch. It was the material we had. This fills me with a little excitement that I managed to do things without going to the shop.
The next task was the hatch. We brought different sizes of multiplex plates. I did not have a specific plan on what to do, but I thought that with enough material, we could do something. The only remarkable thing with our pieces of plates was that we had not bought them for making this hatch. It was the material we had. This fills me with a little excitement that I managed to do things without going to the shop.
 Perhaps I said it already, but let us take it from the beginning. Under the ground floor, there is a space, the crawl space. I almost called it the creep place, haha. You get access to it via the crawl hatch. There is a word for everything in a building. Right under the hatch, you can see the colored pipes going to the utility cupboard. The issue with the hatch is that we need something sturdy to cover it with to prevent that that when you are standing on it, it suddenly is breaking and you fall through the hatch. For this, we decided on using several layers of multiplex plates. We did not have the right size, so we had to piece bits and pieces together. When we made our puzzle of plates, we glued and screwed them together.
Perhaps I said it already, but let us take it from the beginning. Under the ground floor, there is a space, the crawl space. I almost called it the creep place, haha. You get access to it via the crawl hatch. There is a word for everything in a building. Right under the hatch, you can see the colored pipes going to the utility cupboard. The issue with the hatch is that we need something sturdy to cover it with to prevent that that when you are standing on it, it suddenly is breaking and you fall through the hatch. For this, we decided on using several layers of multiplex plates. We did not have the right size, so we had to piece bits and pieces together. When we made our puzzle of plates, we glued and screwed them together.
With the cupboard and the hatch, we finalized two items yesterday. Perhaps there is a kind of disorder making a person hate leaving unfinished tasks around, or it is just a personality trait. I definitely hate leaving things unfinished.
 Next up, we started working on the ceiling. It was feeling like we had forgotten how to work on the ceiling. The tools we use for working on the ceiling were scattered around and used for other purposes. All those things had to be recollected. We got the ceiling project restarted, and we got up to speed on adding beams to the ceiling. This task was not finished, but it felt good. We had our ceiling project going again, and that is good.
Next up, we started working on the ceiling. It was feeling like we had forgotten how to work on the ceiling. The tools we use for working on the ceiling were scattered around and used for other purposes. All those things had to be recollected. We got the ceiling project restarted, and we got up to speed on adding beams to the ceiling. This task was not finished, but it felt good. We had our ceiling project going again, and that is good.
Just before going to our old home, I discovered that the new peer trees were flowering! They were beautiful flowers! We planted them on 20 August, and just 10 days later, they are flowering! The trees originate from a farmer that could not distribute them because of the Corona pandemic. A large quantity of these pear trees was ready for planting, but that did not happen. Instead of letting them be destructed, he decided to spread them with the help of various organizations. The farmer had to keep the trees dark and cold, so the trees now “thinks” it is the end of winter. When they came to us, they think it is spring. These flowers are spring flowers. If there comes to fruit, then we probably need to take these away because otherwise, the fruit is draining the energy of the trees that they will need to survive the winter.
This concludes this week's development at the house.
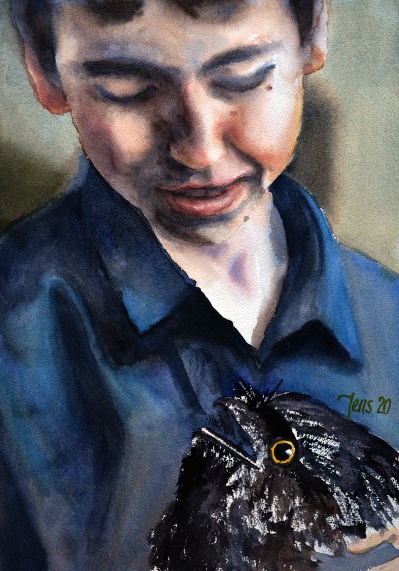


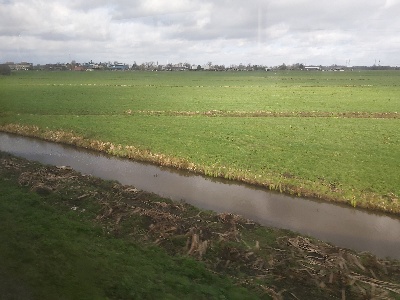



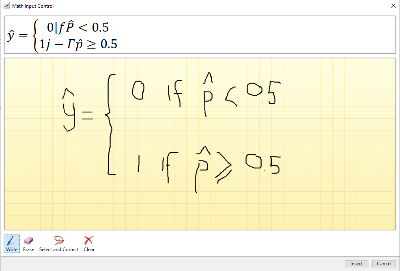
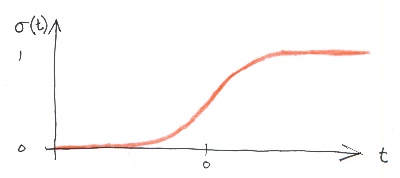
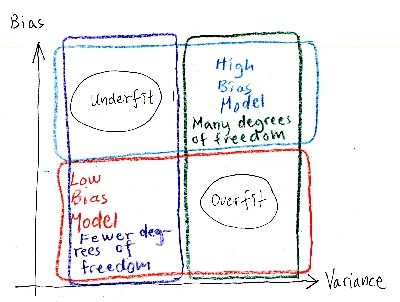
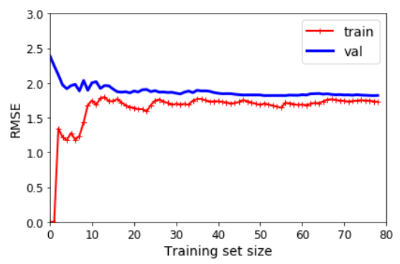
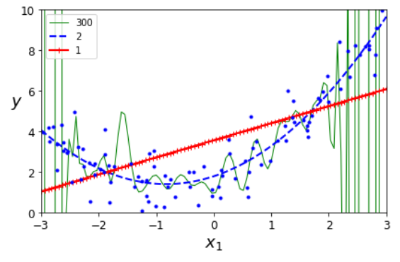


 Continued to empty the sea containerEmptying the sea containerStarted to empty the sea containerPickled cuecumberThe next phase of the barn can startWe got back the repaired lawnmowerNext phase of the barn finalizationApplied gypsum boards to the ceiling of the barnGypsum boards in the barnPainted and distributed the cubes along the roadFinished OSB boards on the west wall of the barnTiles and OSB boardsStarted applying boardsPreparations for the growing seasonFetched planks
Continued to empty the sea containerEmptying the sea containerStarted to empty the sea containerPickled cuecumberThe next phase of the barn can startWe got back the repaired lawnmowerNext phase of the barn finalizationApplied gypsum boards to the ceiling of the barnGypsum boards in the barnPainted and distributed the cubes along the roadFinished OSB boards on the west wall of the barnTiles and OSB boardsStarted applying boardsPreparations for the growing seasonFetched planks I moved from Sweden to The Netherlands in 1995.
I moved from Sweden to The Netherlands in 1995.
Here on this site, you find my creations because that is what I do. I create.