| Started building the scaffold |
Rooftiles, Chimney, and examination of our utility cupboard. |
Finished building the scaffold. Preparing for the roof tiles.
This week we finished building the scaffold. It is excellent to have all things fastened. With that, we started preparing for the roof tiles to be mounted on our roof.
Tuesday 8 September
 Today we worked from home, and in the evening, we went out eating. On the one hand, it was nice taking a break from the house, but on the other hand, I was wondering if we would not get more things stolen while we were away. It was the first time since the Corona that I was traveling in public transport. It is currently compulsory to wear a mask in public transport in the Netherlands. This is not an improvement in the quality of life is my first thought when I am sitting there with fogged glasses. When we came home, it was really late, and I realized we had forgotten our pillows at the new house. I went there and fetched the pillows. Checked that everything was fine and that there were no new activities from thieves. With that, I could sleep well. I had not slept so well in two weeks.
Today we worked from home, and in the evening, we went out eating. On the one hand, it was nice taking a break from the house, but on the other hand, I was wondering if we would not get more things stolen while we were away. It was the first time since the Corona that I was traveling in public transport. It is currently compulsory to wear a mask in public transport in the Netherlands. This is not an improvement in the quality of life is my first thought when I am sitting there with fogged glasses. When we came home, it was really late, and I realized we had forgotten our pillows at the new house. I went there and fetched the pillows. Checked that everything was fine and that there were no new activities from thieves. With that, I could sleep well. I had not slept so well in two weeks.
Wednesday 9 September
 Today the planks arrived. We were supposed to be informed about the delivery, but that did not work out. They had delivered the planks to a perfect place, so I had not been able to do it any better. They drove a bit close to the edge of our fragile driveway, but we will need to look at that later.
Today the planks arrived. We were supposed to be informed about the delivery, but that did not work out. They had delivered the planks to a perfect place, so I had not been able to do it any better. They drove a bit close to the edge of our fragile driveway, but we will need to look at that later.
The exam of our utility cupboard examination will take place next Wednesday. Before that happens, we need to dig out more of the pipes entering the house. We need to double-check the requirements one more time to see if we missed something obvious.
It was a drizzly weather today. That did not matter because we were determined to continue working on the scaffold. The plan of today was to at least build another level on top of the north side.

 We also had our wood stove specialist on-site today. He started working on the chimney. It was a little difficult to see him saw a hole in the floor between the stories. It is, of course, essential for the chimney, but this is the first time someone takes away a more significant chunk of the floor. We talked about how the ceiling will be constructed. There will be beams and gypsum plates. The idea was that he will build that part of the ceiling around the chimney so that the chimney will connect nicely with the rest of the future ceiling.
We also had our wood stove specialist on-site today. He started working on the chimney. It was a little difficult to see him saw a hole in the floor between the stories. It is, of course, essential for the chimney, but this is the first time someone takes away a more significant chunk of the floor. We talked about how the ceiling will be constructed. There will be beams and gypsum plates. The idea was that he will build that part of the ceiling around the chimney so that the chimney will connect nicely with the rest of the future ceiling.
 The theft of our scaffold feet had a firm grip on my feelings this week. We continued building up the scaffold to move up as much material as possible. We even had unnecessary pieces mounted at the bottom of the scaffold. Better to have them on there than in a neat heap on the ground. All the planks we got delivered today came to use for building the next level.
The theft of our scaffold feet had a firm grip on my feelings this week. We continued building up the scaffold to move up as much material as possible. We even had unnecessary pieces mounted at the bottom of the scaffold. Better to have them on there than in a neat heap on the ground. All the planks we got delivered today came to use for building the next level.
Thursday 10 September
Today we worked from home. In the evening, our daughter came for a few day’s visit. We went to the building site after work and created a platform on the east side high enough to work on the fascia boards. Well, nearly high enough. That little extra height needed, I will be standing on something. That should work.
We inspected the work of the woodstove specialist. He had continued on the chimney, but he was not finished.
I noticed that some of the tomato plants had curled leaves. There was no time to look into that. Had I given them too little water?
Friday 11 September

 Today, I worked from the office for the first time since the Corona pandemic started. There are many fewer people working at all times. It was possible to wash the hands when entering the floor. It was great to see colleagues again.
Today, I worked from the office for the first time since the Corona pandemic started. There are many fewer people working at all times. It was possible to wash the hands when entering the floor. It was great to see colleagues again.
In the evening, I went to the new house. I built the next level on the west side. It is going to be interesting to see how we finish the highest levels to get access to the fascia boards. I had no time to stand there and ponder about that. I worked for two hours until the sunset.
Our woodstove specialist had continued to build the chimney on the first floor as well. I took a fisheye photo of the construction. There is an inspection door mounted on it so that it is possible to clean the chimney from inside the house. I wonder if you can put burnable material in the door as well, and it will fall down to the stove?
The next task will be to make a hole through the roof and mount the outer part of the chimney. It is best to make the hole in the roof just while the tiles are mounted on the roof. Today I was called by the roof tile people. They asked me if I had a scaffold. We indeed have, but it is not finished, and I forgot to tell him that we had not mounted the fascia boards. He said he would come back with detailed planning, but he actually did not do that.
Saturday 12 September
 Today we started the day buying stainless steel screws for the fascia boards. After this, we went to the new house. We started working on building on the last levels of the west side. This was not so easy. The construction was getting high, and it was not that nice to build the scaffold. Usually, when building the scaffold, it takes some time to get used to new heights. When things are not entirely stable, it takes longer to get used to the height. So much so it is better to go back and see what is not stable and fix that first before building into the height.
Today we started the day buying stainless steel screws for the fascia boards. After this, we went to the new house. We started working on building on the last levels of the west side. This was not so easy. The construction was getting high, and it was not that nice to build the scaffold. Usually, when building the scaffold, it takes some time to get used to new heights. When things are not entirely stable, it takes longer to get used to the height. So much so it is better to go back and see what is not stable and fix that first before building into the height.
I was contemplating these things when I noticed a car that drew from our neighbors. He drew around the junction and back into our street and in on our driveway. Stepped out and started talking to me. He said that he was an experienced scaffold builder, and he did not like to see me being so afraid of heights. He really wanted to help me.
Well, I let him in to help me. It turned out that he had 20 years of experience as a scaffold builder. He said that a scaffold, in general, should have a base that is one-third of the height. One way to achieve that was to make a little extension outside the base, we made that. He had all sorts of tricks to make things easier. One of the most important was that he found a diagonal that we had not appropriately fastened, making that part of the platform less stable.
He added more diagonal parts. He made the platform higher. Gave it railing making it virtually impossible to fall off the platform. It was, of course, easier for him because he had his hammer in a belt around his middle. To this, he had all sorts of tricks we had not figured out yet. For example, he had a wedge lying down on the tube. Then he smacked the tube with his hammer on one end so that the wedge would jump up and lock the other end. Magical. Another method was to let the wedge stick out and just mount it on top of the ring so that it would not fall off and then finish the other side. Then go back to the unfinished side just hanging in the wedge, and mount that properly.
There were a lot of ways to hang up pieces so that you could work on your own on building a scaffold. In all fairness, this man had muscles, also useful for building scaffolds.
He appreciated the system we had. This was the real stuff. It was a cheaper version of the Layher system, but nevertheless, it was good. Really good. At the neighbor, he had to build a scaffold with a more straightforward system. I interpreted it as so that this was a system that he preferred. Then it must be annoying seeing someone inexperienced, at a distance, work a system you love while yourself got an older system you don’t like.
I understand that the professionals have issues seeing us inexperienced people work. That is what you get in a self-development area like this. I think they will need to get used to it.
 After our helper left us on our own, we started preparing the fascia boards. They had to be cut into the proper size, and the sides had to be sealed with particular paint.
After our helper left us on our own, we started preparing the fascia boards. They had to be cut into the proper size, and the sides had to be sealed with particular paint.
 I put up the beams with ventilation openings along the west side of the building. This is the most crucial part of the people putting up the roof tiles. I hope they come to do that next week.
I put up the beams with ventilation openings along the west side of the building. This is the most crucial part of the people putting up the roof tiles. I hope they come to do that next week.
 I noticed the tomato plants have been gone into destruction mode. This is a little sad mysterium because it looked so promising. I have very little time to cuddle these plants right now. I have to focus on the building. There are simply too many time-critical things going on right now.
I noticed the tomato plants have been gone into destruction mode. This is a little sad mysterium because it looked so promising. I have very little time to cuddle these plants right now. I have to focus on the building. There are simply too many time-critical things going on right now.
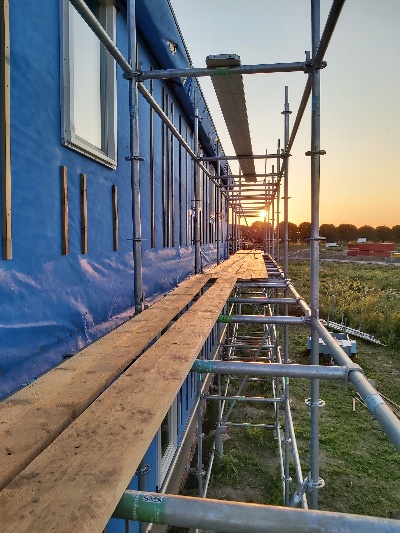 I also had another feeling about the man that came helping me with the scaffold. “Leave me alone.” You cannot say that, of course. He was helping and taught me a lot of new things, but he came to help for the wrong reason. Not because I did it wrong, he came because I was careful. When someone is visibly careful, then there should be nothing to complain about. If I were climbing the like a careless macho, then he would not come to help me. This is also the world we live in where the macho is the norm. Next time something similar happens, I will be more alert on how I feel about the intrusion. I know that I am not a person that is quick with answers and knows what to say, so it will be a challenge for me.
I also had another feeling about the man that came helping me with the scaffold. “Leave me alone.” You cannot say that, of course. He was helping and taught me a lot of new things, but he came to help for the wrong reason. Not because I did it wrong, he came because I was careful. When someone is visibly careful, then there should be nothing to complain about. If I were climbing the like a careless macho, then he would not come to help me. This is also the world we live in where the macho is the norm. Next time something similar happens, I will be more alert on how I feel about the intrusion. I know that I am not a person that is quick with answers and knows what to say, so it will be a challenge for me.
Sunday 13 September
 This was a beautiful day. The main task today was to finish the fascia boards. The roof tile people had explained that the fascia board on the sides of the building were essential for the measurement when laying out the roof tiles. This is why we concentrated our efforts on getting the fascia board done on the east and west side. On the south side, we got the solar panels, and besides that, when we get our inspection for the electricity, I thought it would be better without a scaffold. The roof tiles people need to do the most work on the north side. On the south side, they can set up their quick aluminum system.
This was a beautiful day. The main task today was to finish the fascia boards. The roof tile people had explained that the fascia board on the sides of the building were essential for the measurement when laying out the roof tiles. This is why we concentrated our efforts on getting the fascia board done on the east and west side. On the south side, we got the solar panels, and besides that, when we get our inspection for the electricity, I thought it would be better without a scaffold. The roof tiles people need to do the most work on the north side. On the south side, they can set up their quick aluminum system.
It is not even sure that they come on Tuesday. I still don’t know. We are aiming to have the fascia boards ready today. To do that, we had to cut them and sand the sides. It is difficult to know what to cut if you cannot reach the top of the building. So the first task was to get an extra step for the top ridge of the house. I took more scaffold parts up to the platform. Adding more and more weight to the topmost platform. At some point, it was not feeling good anymore. I said to myself, “Now I feel like I am afraid of heights.” My wife was standing on the ground and wondered what I was saying. I repeated the message. This is one thing working with the scaffold I have figured out; if you are listening to your feelings, then you a doing it correctly. My feeling was that it was not nice anymore. From what I learned yesterday, I found out that this is the moment to go and check the construction of the scaffold. Something can be improved.
The friendly man of yesterday that perhaps is a thief of scaffold feet by night or a colleague of him - what do I know, had constructed a platform with a “hangover.” This construction collected movements in the construction and multiplied them when standing right over the hangover section. I decided on fastening it to the wall, and this worked out very well. The south part of the east scaffold became much more sturdy. Now I only had to solve the climbing part. On the west-north side, the friendly man-made an excellent entry from the ladder, but on the east-north side, I had nothing like that. It was convenient to have a ladder there as well, but there was not so much material left to do fancy constructions. There was one two-meter vertical bar, and I figured that if I got that into place, I could make something that looked a little like the construction on the west side. I did not want to stand on the platform before this was solved. I placed the vertical piece in place and bruised my arm while doing that. That was a bummer. For the rest, the plan was perfect. Now I could build an entrance from the ladder. That was soo good. I could step off the ladder and back on again.

At this point, things were feeling like we had the situation under control. The weather was excellent as well. I measured the sides of the fascia boards, and we could even start the generator to saw the boards.
We sanded and painted the fascia board sides to protect from moisture. I started to have one feeling nagging me, “was the angle of the top ridge measured correctly.” We had no time to stand pondering about such issues, so we steamed ahead with sealing the boards.

 While the sun was setting, my wife did the final painting of the fascia boards while I moved the scaffold planks up to the final level. There is still a little railing necessary, and that part could need to be anchored to the wall as well, but it was too late.
While the sun was setting, my wife did the final painting of the fascia boards while I moved the scaffold planks up to the final level. There is still a little railing necessary, and that part could need to be anchored to the wall as well, but it was too late.
We finished tidying up the building site in the dusk that quickly turned into dark. I placed things in the hobby room without actually being able to see so much. At some point, I found a torch so I could light the space to avoid too many accidents.
We drove to our old home while eating an apple, as we usually do these days. When we came home, we did not have any energy left to do any proper cooking, so we ate snacks instead. This will not become a tradition.
Monday 14 September
 Today we had planned for a whole day’s regular work from home. In a morning coffee break, we talked about the work we did yesterday. It was not okay with our fascia boards. Our work was based on a casual search on the Internet and the information we had gathered on 16 July. We had missed four essential aspects:
Today we had planned for a whole day’s regular work from home. In a morning coffee break, we talked about the work we did yesterday. It was not okay with our fascia boards. Our work was based on a casual search on the Internet and the information we had gathered on 16 July. We had missed four essential aspects:
- The angle of the top board has to be correct. That is uncompromisable. I missed this.
- The board will need to be possible to unscrew from the sides of the building while the roof tiles are still lying, the screw holes need to be below the tile and not under the tile. This way, it is possible to carry out maintenance without disturbing the roof tiles. The fascia board should sufficiently overlap with the sides of the roof tiles. We made the top edge of the fascia too narrow. We placed the ventilation beam in the correct place compared to the roof tiles, but we let the fascia overlap with just three millimeters, and that is insufficient.
- The bottom side of the fascia board should overlap the bottom fascia board with a couple of centimeters (around an inch). We had no overlap at all. Rain falling on the board should have no chance of crawling around the corner and under the horizontal fascia board.
- We should use a flexible outdoor kit. Leaving an opening on the board is not good. There should be openings between the board and between the house and the ventilation beams. The side of the fascia should be one surface, and we will make that by using a kit between the plates.
When we had realized this, we got an urgent situation. The roof tile people would arrive tomorrow. Especially point 2 was a critical point because if they put the tiles down and our defect boards would be locked, then we could not improve the boards. I spoke to my manager at work, and it was possible to do an emergency holiday for the afternoon.
 We went there and decided to verify point 2 first. If that failed, we had to act quickly. It turned out so that the screws were below the tiles. We still had questions about the situation and called the roof tiles company. We spoke via WhatsApp video and could show him our situation. He agreed that we had defect fascia boards and suggested that we put the boards higher, and we explained that this was no solution because the boards were to narrow.
We went there and decided to verify point 2 first. If that failed, we had to act quickly. It turned out so that the screws were below the tiles. We still had questions about the situation and called the roof tiles company. We spoke via WhatsApp video and could show him our situation. He agreed that we had defect fascia boards and suggested that we put the boards higher, and we explained that this was no solution because the boards were to narrow.
He was interested in the scaffold. He asked me to show him around on the scaffold via the Video, so I did that, and he was delighted with it. Later in the afternoon, it turned out that he could not finish his present work on time. Wednesday was a better option for him. This was feeling really strange. We were standing there on our emergency holiday because of him, and suddenly he pushed out a day. If we knew from the beginning, we might have thought through all the caveats with the fascia and made it right from the start. There is no point in being grumpy about this.
So what should we do instead? We made preparations for the electricity exam for Wednesday. By the way, this exam could collide horribly with the roof tile activities. I got no good feeling about this. In the exam, the pathway to electricity should be free. Now we have the roof tile people building a scaffold over the electricity, and other pipes were they enter the house. It is just for one day, but it is that day the exam is. So I don’t know. It will be an important day, but I will be working in the morning. My wife will be at the site.
We had heard that the glass fiber cable should enter the house via a gray tube and directly in the colinear path, the right side of the cupboard should provide support for the cable along the side up to the section of the cupboard reserved for data and telecommunication. We had a little space there, not making it colinear, but that could be corrected with an 18 mm plate. We sawed it into the correct dimension and put it in place in the cupboard. One issue was solved!
Another issue was the point where the pipes are entering the house. We had heard the pipe should be anchored to the foundation. After digging out the pipes, we concluded they were not anchored in the foundation. It was hot today. My wife was standing in the sun on the south side of the house, digging out the pipes. On 25 August, we started digging out the pipes so that you could see them. Now we thought we had to dig so deep you could see they are fastened in the foundation. They were not. They were lying “loose” below the foundation. It was so hot that my wife almost started to feel ill, and it was not pleasant to think that the builder of the foundation has done this incorrectly.
While my wife was digging, I finished the work on the scaffold. The north side was a little bit shaky, and I solved that by adding a hook that I connected to the house. I put up the railing, although low it was a railing. With that, all long pieces had been consumed. We had managed to use almost all the scaffold pieces. A few diagonal pieces are lying in a rack, but I can live with that. In the container, we got remaining short ledgers and feet, but that is it; for the rest, all is fastened.
There was information saying that especially the tube for gas should be mounted in the foundation or strapped to the foundation so that it could withstand forces due to movements in the ground. The thing is that we got a yellow tube for gas, but it will not be used. The other tubes may be “loose” in the ground.
The water tube should be one meter below the surface. That is incorrect here. It is one meter below the surface that the builder thinks that the surface will be, but we are not going to fill up the ground so high. It could be so that we get an “Insufficient” grade for that. I have no idea how to solve that if that is a problem. Do you see me dig out the pipe under the house?
When this was all done, I had to do something a little extra. I took out the scythe and trimmed the path around the plot. That is the zone designated for passers-by. Noone is walking past the plot, but it is a good thought. Besides, we use the path when we are walking to various neighbors, so it is nice if it is there.
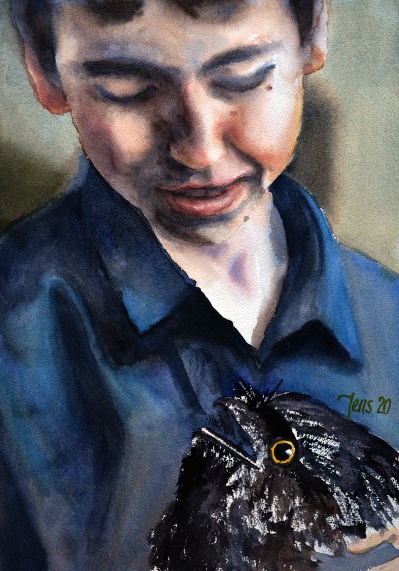
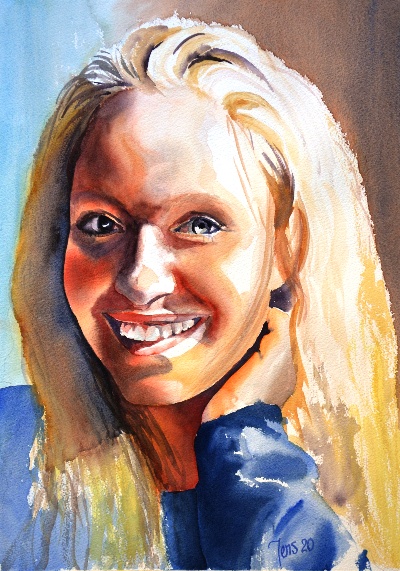
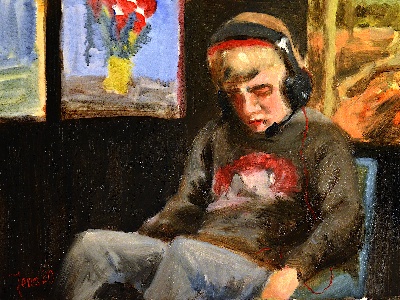
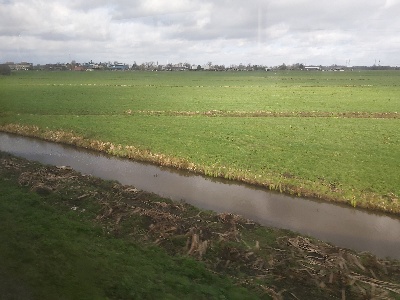

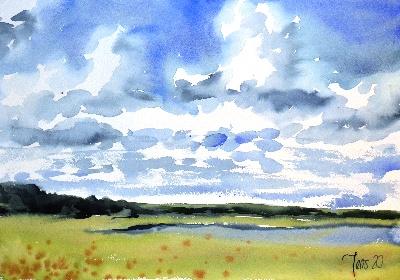

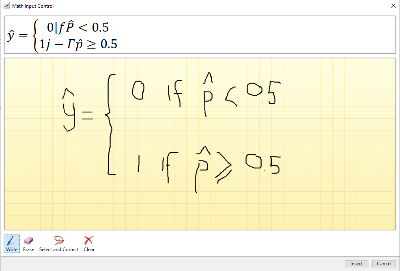
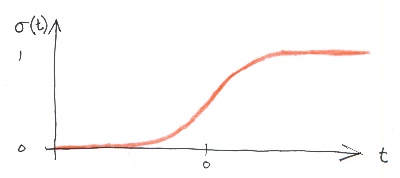

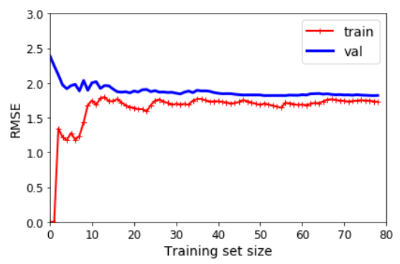
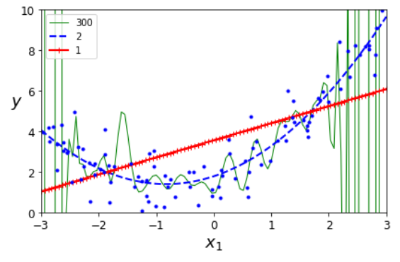


 Light installationsSea container picked upSea container soldFinished cleaning the sea containerNice sunrise picturesGreat progress in the barnSeacontainer on saleSea container is empty!Sea container almost empty!Moving planksThis week no activities in the barnAll tiles mountedMounted the winchContinued to empty the sea containerEmptying the sea container
Light installationsSea container picked upSea container soldFinished cleaning the sea containerNice sunrise picturesGreat progress in the barnSeacontainer on saleSea container is empty!Sea container almost empty!Moving planksThis week no activities in the barnAll tiles mountedMounted the winchContinued to empty the sea containerEmptying the sea container I moved from Sweden to The Netherlands in 1995.
I moved from Sweden to The Netherlands in 1995.
Here on this site, you find my creations because that is what I do. I create.