| Alyssa 28 December 2018 |
Hanna 20 Januray 2019 |
Hanna 13 of January 2019
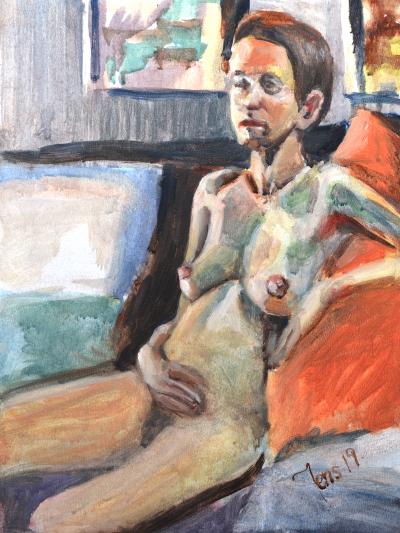 It is Sunday 13 of January and today I will go painting live model painting in Amsterdam today. I started writing this blog in the early morning. It is raining and also a bit windy.
It is Sunday 13 of January and today I will go painting live model painting in Amsterdam today. I started writing this blog in the early morning. It is raining and also a bit windy.
Since the last time I blogged there has been progress on the house. We established contact with our future neighbors and started talking on how to draw the borders of our lots. On the last day of the last year all four neighbors agreed on the border drawing. I did not know that they had already been stuck in months of deadlock in their discussions so this was a nice achievement.
Last Sunday 6 of January we sent our application for the lot to the municipality and since then I have been working on the layout of our own plot. That is part of the next step, the development plan. There will be a drawing of all the functions on the plot and they will need to have the correct size according to the rules of this area. The buildings and hardened areas of the plot needs to be on one consecutive area that they call the red plot. That has to be maximum 25 percent of the entire plot. Then the houses on the plot together can have a maximum of 50 percent of the red plot in floor area. There are more rules I will not bore you with them. It is an intellectual challenge to get the puzzle together.
One rule in particular took me much time to figure out. We will need to take care of the water that can fall as precipitation on all the hard parts of the plot, such as roofs and parking etc. The rules for this is that the sum of the hard surfaces in square meters is divided by hundred and then multiplied with 11.5 and the outcome of this the size of a water pool in cubic meter. So the pool has to be dug into the ground and have a specific slope and the depth of the pool is counted down to one meter below the original ground surface. I wanted an irregular shape pool so I designed that in Fusion 360. Then I extruded the shape of the pool and then Fusion tells me how big that body is and then I adapted it until it met the requirements.
This is also what I have been doing with all the other parts of the plot. Calculating how big it should be, draw it, nudge aside etc. until the size of the shape had the correct size.
Fusion is a very powerful tool to use for this. I am so glad I started learning how to use it because it is a really complex program. I wondered how others are doing it. They don’t. Either they hire an architect to do it for them or they are drawing with pen on paper.
Yesterday we had two appointments. First we went to a family in the area that had their house build with the same building company as we will use. It was interesting. We were invited and had a look at how things where made and we had many questions. I still could understand how the start of the building is taking place. In this area we will need to pole the house. The poles are pushed down in the ground. Then on top of that the house is built. The couple owning the house could explain very well. That was nice. Very nice people.
The next appointment we had was a new years gathering with the people from the area where we will build the house. All the people from the WhatsApp group. Almost all.
We brought cheese blocks, olives and something to drink. There was a positive atmosphere in the room. The group consists of young people as well as elderly. I spoke as many as I could to hear in what phase their housing plan was. I could also show my drawing of the middle section and people were interested in seeing this. There came another neighbor from the inner section that I had negotiated with. He told me he was thankful for the work I had done drawing and negotiating. Great to hear!
The two other direct neighbors could not come. Had hoped to meet them as well. The neighbors on the other side of the road was there. It was an elderly couple. When I told them they will get an empty field with a couple of trees in front of their house they were satisfied.
There were several people with plans that did not meet the requirements. One person showed his drawing that the development plan has to have and I can understand it was refused. It did not have the same dimensions as his plot has in real. I can only conclude that this is a really tough and challenging route to get a plot with a house. I spent two years learning Fusion 360 and they have to empty hands.
The rain stopped but it remains totally overcast. The train was on time and I could sit in my favorite place on the train. I am so totally into the house plan mode that it feels a bit odd to step out of it and go painting. I will enjoy it anyhow.
Last Thursday I made my first aquarelle painting of the year. It was a portrait of a girl in water. Just her head was visible. No success.
Now I am almost in Amsterdam.
The artists today were Chef, Saskia, Tom, Lydia, Floor and me. The model was Hanna. She was nice to paint.
On the way home I fell asleep on the train.

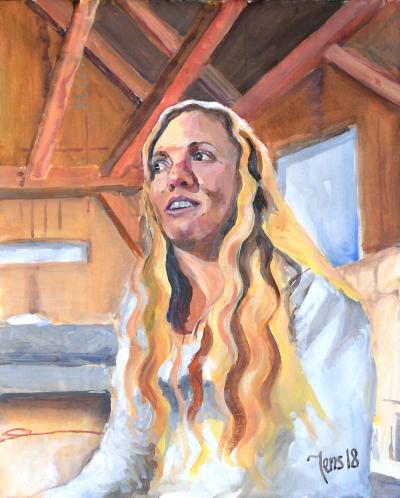

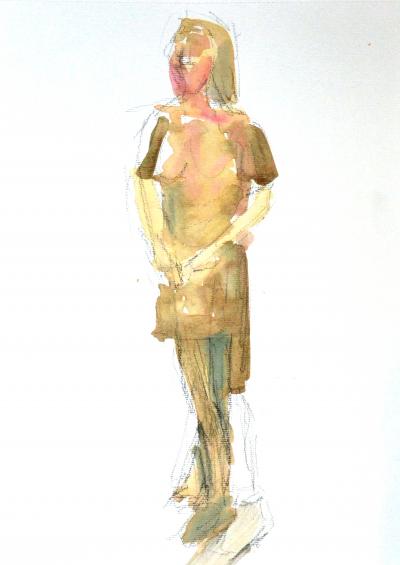
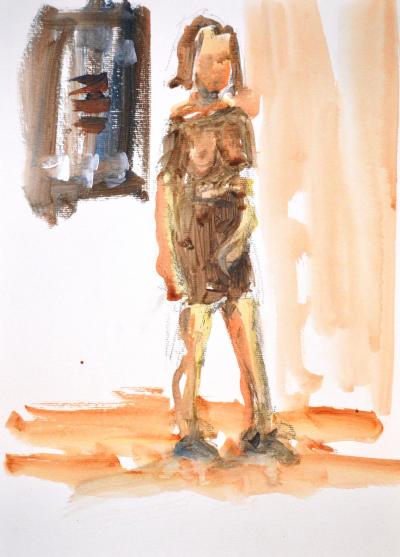
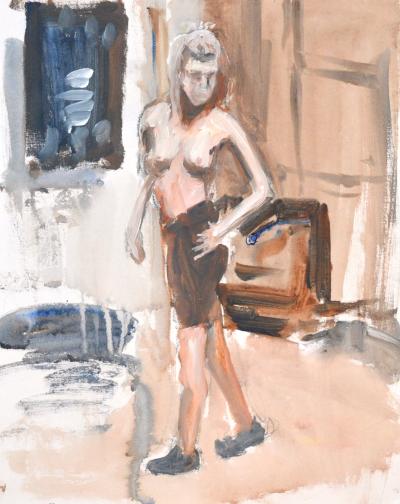
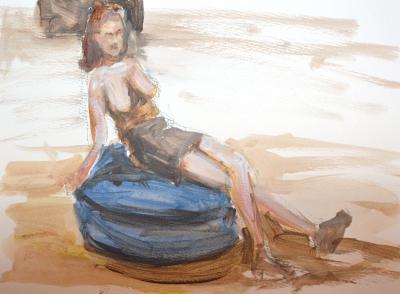
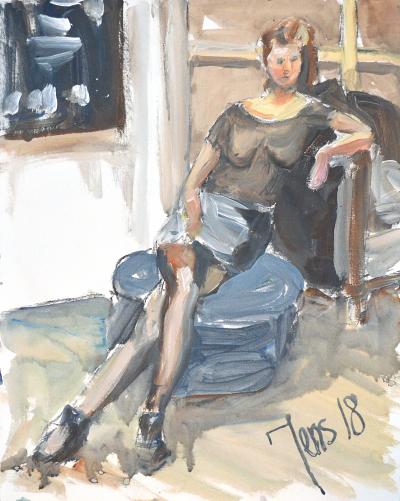
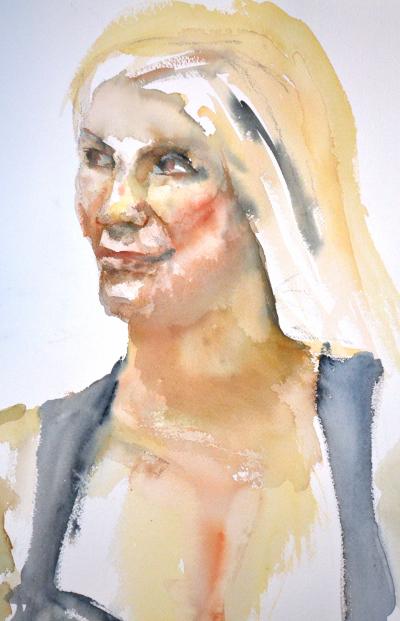
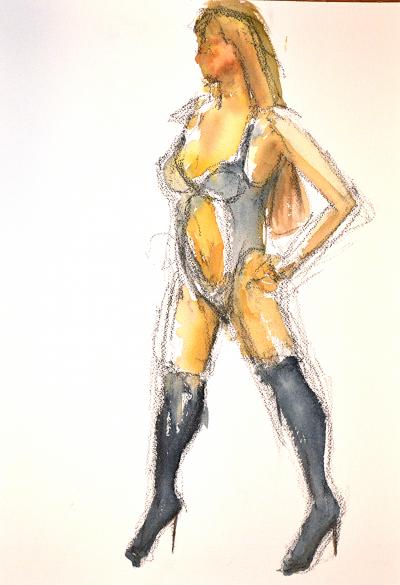
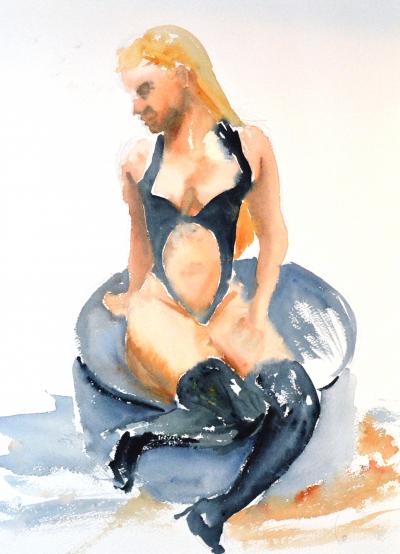
~1.jpg)


 Suzana 8 March 2020Sam 1 March 2020Suzana 23 February 2020Helen 16 February 2020Helen 2 February 2020Eva 19 January 2020Portrait of HansSusanne 15 DecemberFlower Portrait of Meconopsis Cambria on 12 DecemberSusanne 8 DecemberSusanne 1 DecemberEivor 24 November 2019Eivor 17 November 2017Eivor 10 November 2019Portrait of Nina on 3rd of November 2019
Suzana 8 March 2020Sam 1 March 2020Suzana 23 February 2020Helen 16 February 2020Helen 2 February 2020Eva 19 January 2020Portrait of HansSusanne 15 DecemberFlower Portrait of Meconopsis Cambria on 12 DecemberSusanne 8 DecemberSusanne 1 DecemberEivor 24 November 2019Eivor 17 November 2017Eivor 10 November 2019Portrait of Nina on 3rd of November 2019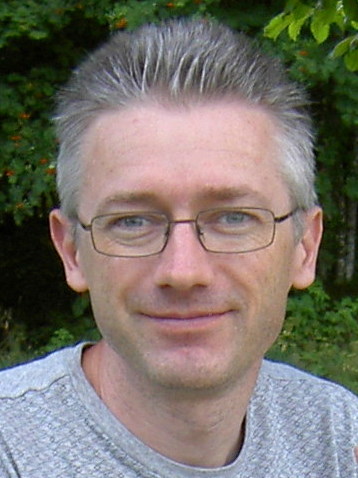 I moved from Sweden to The Netherlands in 1995.
I moved from Sweden to The Netherlands in 1995.
Here on this site, you find my creations because that is what I do. I create.