| Electrician started |
Pipes and powerlines |
Everything worked this week
This week we did as much as possible on the ground floor and then we continued with isolating the ceiling in the bathroom on the first floor. In the weekend we also worked on the exterior east wall.
Monday 19 October

 Tonight I am working on the homework requested by the electrician. We did not go to the house. Instead, I was working in CAD. The electrician wants to see a kitchen drawing, and he will get it. It took a while to draw the kitchen. AutoDesk recently changed the license, and hence it took a little time to figure out before I could even start the work. I got it working with a Personal free license. I will see limitations, and I will not like it, but it will continue to be useful, so I am okay with this.
Tonight I am working on the homework requested by the electrician. We did not go to the house. Instead, I was working in CAD. The electrician wants to see a kitchen drawing, and he will get it. It took a while to draw the kitchen. AutoDesk recently changed the license, and hence it took a little time to figure out before I could even start the work. I got it working with a Personal free license. I will see limitations, and I will not like it, but it will continue to be useful, so I am okay with this.
The electrician doesn’t want perspective images of the new kitchen but 2D drawings with the measurements to know where to put things, and I made that.

 It isn’t easy to draw a kitchen. Here are drawings without appliances. We decided on no single built-in appliance. I want to make the fronts myself if I can, but the rest of the cupboards we will buy. I think it is a 1980 style kitchen. Let’s call it a vintage kitchen. All the appliances will be new or perhaps second hand. It depends on what we can find. The kitchen drawing is made 11 centimeters above the foundation floor because we will have a layer with floor heating that is 11 centimeters high. The kitchen has two sides. The long side to the east, and the short side is the kitchen’s towards the west. It is practical to have the entire house in line with the south. We did that because we wanted the maximum benefit of the solar panels. Little did I know that everything in the house can be described with direction because of that.
It isn’t easy to draw a kitchen. Here are drawings without appliances. We decided on no single built-in appliance. I want to make the fronts myself if I can, but the rest of the cupboards we will buy. I think it is a 1980 style kitchen. Let’s call it a vintage kitchen. All the appliances will be new or perhaps second hand. It depends on what we can find. The kitchen drawing is made 11 centimeters above the foundation floor because we will have a layer with floor heating that is 11 centimeters high. The kitchen has two sides. The long side to the east, and the short side is the kitchen’s towards the west. It is practical to have the entire house in line with the south. We did that because we wanted the maximum benefit of the solar panels. Little did I know that everything in the house can be described with direction because of that.
Tuesday 20 October
 It was a gray and mostly dry day, not raining a lot here in the Netherlands. On the other side of the English channel, it was raining so much that Cork’s city was flooded. We worked from home today, and in the evening we went to the new house. It was almost dark already when we arrived at the house.
It was a gray and mostly dry day, not raining a lot here in the Netherlands. On the other side of the English channel, it was raining so much that Cork’s city was flooded. We worked from home today, and in the evening we went to the new house. It was almost dark already when we arrived at the house.
My wife was isolating the rest of the utility room walls. I started to apply gypsum plates to the sidewalls of the kitchen.
It had become a little chilly, so we lit a fire. It was nice working like this. Both of us were happy with what we did tonight. After we finished our work, we sat down in front of the stove to enjoy the fire’s last flame.
We had expected that the electrician would come and work in the house today, but that did not happen.
 Wednesday 21 October
Wednesday 21 October
It is already Wednesday! There is something with the sunset time in the autumn. It feels like the change in sunset time every day is the most at this time of the year. If you plot the daylight on a graph, then you can see that the slope is the steepest at this time of the year. The graph here takes no daylight saving time into account. The graph is also steep in the spring, but that is no big issue because you get more every day. We are currently trying to work in the house, and just last week, we could arrive in the house before dark, set up what we should do, and then it became dark. In just a few days, it will be dark before we arrive at the house after work. Today we had no issues with this because we arrived at noon.
 The first task we worked on was the downpipes. We installed temporary downpipes—this time on the south side of the house. While working on this, the wind picked up in intensity. We discussed several ways of mounting the pipes. They need to be screwed on top of the gutter, but what to do then? We still got the scaffold to hold the pipes while hanging a bit lose on the north side. On the south side, we don’t have that. The best suggestion was to put a rope in the pipe and tie it to a pole at the ground, but we had no rope at hand, so we tied it loosely to the scaffold with barrier tape. Later in the day, the wind picked up even more, and the temporary downpipes are looking more and more like art installations fluttering in the wind. Beautiful but useless.
The first task we worked on was the downpipes. We installed temporary downpipes—this time on the south side of the house. While working on this, the wind picked up in intensity. We discussed several ways of mounting the pipes. They need to be screwed on top of the gutter, but what to do then? We still got the scaffold to hold the pipes while hanging a bit lose on the north side. On the south side, we don’t have that. The best suggestion was to put a rope in the pipe and tie it to a pole at the ground, but we had no rope at hand, so we tied it loosely to the scaffold with barrier tape. Later in the day, the wind picked up even more, and the temporary downpipes are looking more and more like art installations fluttering in the wind. Beautiful but useless.
 Today we noticed that the gutter on the north side is collecting water. I have to talk to the builder about that. I hate to complain to people, but now I paid for having professionally mounted gutters because I could not supposedly do it better, and then the result is that I have a pool of water in the middle of the gutter. As I said, I hate to complain to people. I have to get over that and do it. On the south side, the roofers mounted the gutter as straight as if done with a laser. A few days later, the builder agreed on sending someone to have a look at the gutter.
Today we noticed that the gutter on the north side is collecting water. I have to talk to the builder about that. I hate to complain to people, but now I paid for having professionally mounted gutters because I could not supposedly do it better, and then the result is that I have a pool of water in the middle of the gutter. As I said, I hate to complain to people. I have to get over that and do it. On the south side, the roofers mounted the gutter as straight as if done with a laser. A few days later, the builder agreed on sending someone to have a look at the gutter.
We also collected the wood that was delivered to us on 29 September. We moved it to a heap on the west side that is lined up to be perfectly straight. I am still wondering how this wood is coping with lying outside? Now it is lying with a distance from the ground and straight. We will see. It was actually “warm” outside. The wind was strong, but it did not feel cold. It was almost warmer outside than inside today. Strange.
With the outdoor tasks solved for today, we went inside and contemplated what to do today. We had one convenient place left on the ground floor to apply gypsum, the west kitchen wall, on top of the OSB plates. We mounted these, and with that, we had no more easy tasks on the ground floor. Before we can continue with tasks on the ground floor, the electrician first needs to mount electricity in the walls. He had not been in the house on Tuesday, so no progress there.
On the first floor, we also have OSB walls to put up gypsum, but we also have the ceiling that needs to be isolated. The last time we had just finished working on isolation in the staircase ceiling was Friday, 4 September. We moved the crab 48 scaffold parts to the bathroom on the first floor. Then we discovered that the feet of our new scaffold had been stolen. It has taken us almost seven weeks to come back to the point where we isolate the ceiling again.
We still have the ceiling in the bathroom, hall, master bedroom, and hobby room to isolate. When that is done, we have isolated all spaces. That will be a great moment. A considerable amount of isolation material has come back down again from the ceiling in the staircase. The south bedroom has also lost a lot of plates. From here on, we will secure the plates after we have isolated.
- The first reason plates are falling is gravity.
- Secondly, the isolation material was stored outside and is now shrinking while drying.
- Finally, people have been working on the roof, so that the ceiling plates have been vibrating. Most of this is over, and we will secure the plates directly after mounting them.
It is a joy to assemble the crab 48 scaffold. The pins are popping into the slots automatically. That is a nice feature. We use scaffold uprights that have been cut off so that they can be used indoors. We put them on wheels so that we can roll it around. After that, I mounted beams along the sides of the bathroom ceiling. We will need to create a unique ceiling solution because of the ventilation pipes entering the roof in this room. I pushed this away from my mind with the idea that the ceiling will need to be isolated anyway. Then when that is done, when our ventilation specialist has done his part, we figure out what to do next.
 Today the neighbors, Mr. DdJ, had soil brought to his yard. He bought 800 cubic meters of soil. If a truck takes 12 and a half cubic meters, then he needs 64 trucks. From time to time, our house was shaking due to the activities. In the photo, he had received one-third of the trucks. I don’t know how this will pan out. Will, his large dog, look down on us from his high plot? How high is it going to be? One meter? Will water pour down from his plot to my plot? There were two trucks and a digger working on this the entire day. Perhaps they will have a landscape with hills and valleys, with a stream and waterfall as well. That would be cool. Just a plane that is 50 centimeters higher than the rest of the neighborhood is a bit lame, in my opinion, and as I say, how will he manage the water?
Today the neighbors, Mr. DdJ, had soil brought to his yard. He bought 800 cubic meters of soil. If a truck takes 12 and a half cubic meters, then he needs 64 trucks. From time to time, our house was shaking due to the activities. In the photo, he had received one-third of the trucks. I don’t know how this will pan out. Will, his large dog, look down on us from his high plot? How high is it going to be? One meter? Will water pour down from his plot to my plot? There were two trucks and a digger working on this the entire day. Perhaps they will have a landscape with hills and valleys, with a stream and waterfall as well. That would be cool. Just a plane that is 50 centimeters higher than the rest of the neighborhood is a bit lame, in my opinion, and as I say, how will he manage the water?
Another neighbor got his roof tiles today. That is nice because it will be wet and windy in the coming days. Perfect timing. With roof tiles, his house can start to dry up.
Tomorrow the electrician promised to work at our new house. We are looking forward to that.
Thursday 22 October
Today we worked from home as we usually do because of the pandemic. If you had told me I would work from home and enjoy it one year ago, I had laughed at you. If you then had added that 80 percent of the people are wearing a mask in the supermarket. I think I had been flabbergasted. It is not going well in The Netherlands. The last time I said it was not going well was 21 September the R-value was 1.34. Today I heard that the R-value was down to 1.22, and that is better but catastrophic. Today there were over ten thousand people infected in one day. Last time I thought there were going to be ten thousand people infected. Period. Not per day. There is a magnitude of difference. Over ten thousand people per day are infected in the Netherlands. The result is the loss of many lives. People are dying. People are getting chronic diseases: Losing the smell and taste or get breathing problems. We are still uninfected. How long will it take until we are infected? This way, it gets harder and harder to stay away from the decease.
I grew up with various science fiction stories that entered the living room via the black and white TV set without a remote control. One theme in these stories was that big corporations kept an eye on all the citizens, but that is not science fiction today. It is a reality! Another theme was the zombies that got sick and got out at night to get more soles to become sick. Well, if that is not exactly how this pandemic is panning out, then I don’t know it. The only difference is that it is not happening at night. It is funny, though, because I cannot recall a single science fiction fantasy that predicted that we are spewing out so much CO2 in the air that we are putting the earth on fire. That was not on the map. The worst-case scenario was that people lived in a dome, and outside the dome, there was an eternal nuclear winter or something.
When there was going to be 3D broadcasts to be seen with goggles with one red and one green side, that only worked when you had a color TV, that was when I was revolting my parents that fact we only had a black and white TV with poor reception. Some days one of the two channels we could receive was barely possible to see. We got a color TV eventually. That took so long time that the broadcasting corporation had stopped broadcasting 3D shows.
We live in a strange world.

 Today we worked from home. I went to the house to practice a bit of leisure time in the workshop. I planned to use my hand milling machine to mill letters into a piece of wood. The last time I did this was when I prepared for the road association’s benches Sunday, 24 May. I set up lights and the router. It was great to use the future hobby room for this. My workpiece failed, though, because I made one letter too much. Oh well. It had rained 9 millimeters since the last time I emptied the rain gauge.
Today we worked from home. I went to the house to practice a bit of leisure time in the workshop. I planned to use my hand milling machine to mill letters into a piece of wood. The last time I did this was when I prepared for the road association’s benches Sunday, 24 May. I set up lights and the router. It was great to use the future hobby room for this. My workpiece failed, though, because I made one letter too much. Oh well. It had rained 9 millimeters since the last time I emptied the rain gauge.
The electrician was supposed to come and work in our house today. He did not come.
Friday 23 October
 Today we worked from home again. I enrolled in a course for upgrading my driving license so that I can tow heavier trailers. That can be necessary when we want to do things on our farm. The course will be next Friday. For example, when we are about to plant three hundred trees. I will break my back if I plant those trees by hand. I will dig a hole for every tree. The last time I planted trees, I did it manually, and it is a surprisingly challenging task. In some parts, the ground is as hard as softwood. More about this later.
Today we worked from home again. I enrolled in a course for upgrading my driving license so that I can tow heavier trailers. That can be necessary when we want to do things on our farm. The course will be next Friday. For example, when we are about to plant three hundred trees. I will break my back if I plant those trees by hand. I will dig a hole for every tree. The last time I planted trees, I did it manually, and it is a surprisingly challenging task. In some parts, the ground is as hard as softwood. More about this later.
In the evening we went to the house. We noticed that the electrician had brought more equipment, but he had not done anything for the rest. We lit a fire in our woodstove and had our meal. This type of moment is the little things making this building project enjoyable.
Saturday 24 October
 Today we started early. I went to our water pump and the pile of pallets and washed cups and plates. It was not going to be a sunny day, but perhaps it would not rain so much. We lit our little Swedish Trangia camping stove and boiled eggs and tea for breakfast. No electricity, no water except for the water pump. It is not a luxurious situation. The water from the pump is frigid. To cheer me up, I sipped the tea from time to time while washing the dish.
Today we started early. I went to our water pump and the pile of pallets and washed cups and plates. It was not going to be a sunny day, but perhaps it would not rain so much. We lit our little Swedish Trangia camping stove and boiled eggs and tea for breakfast. No electricity, no water except for the water pump. It is not a luxurious situation. The water from the pump is frigid. To cheer me up, I sipped the tea from time to time while washing the dish.
 After breakfast, we continued on the ceiling of the bathroom on the first floor. The first task was to put green tape around the sewage ventilation pipe. We got this tape from the building company. We had to put it on on all seams in the house towards the outside.
After breakfast, we continued on the ceiling of the bathroom on the first floor. The first task was to put green tape around the sewage ventilation pipe. We got this tape from the building company. We had to put it on on all seams in the house towards the outside.
Our daughter came to us today to give us a helping hand on the building of the house. With that, we could split into two teams. My wife continued on the ceiling. Our daughter and I went outside to work on the red planks on the house’s east side.

 We decided to provide the window above the door with red planks. The window is narrower than the door, so when we applied the planks at the window, we will figure out how we will do the door because that is still unchartered territory. The last time we worked on the red planks was 7 October. That is already 17 days ago! It took a while to arrange tools so that we could work on the planks.
We decided to provide the window above the door with red planks. The window is narrower than the door, so when we applied the planks at the window, we will figure out how we will do the door because that is still unchartered territory. The last time we worked on the red planks was 7 October. That is already 17 days ago! It took a while to arrange tools so that we could work on the planks.
One challenge with the scaffold is that you want a distance to the wall, but you sometimes want to get nearer the wall. We mounted a crab 48 platform with the help of the universal connections. You will probably see that now we got too close to the wall. That is fine. It can be removed easily. I am sure that if the lovely man we bought the scaffold from came by, he would be standing looking upon this extra platform and look a long while, just like last time he came. Then after a while, he would say that “this was genius; I had not figured out to do it like that.” Or perhaps he did?
Not long after we started working, we discovered that I had mounted the horizontal beam above the window too high a couple of weeks ago. So without touching any red plank, we were spending a lot of time on preparations. Removed the beam and put it back where it should be.
 At that point, we were able to start preparing planks. We cut off an inch wide stripe on the planks on each side of the window (2.5 cm). This feature ensures that the window sill below the window is wider than the planks below the window. It is by half a centimeter on each side but anyhow. It will extend these planks’ lives because the window sill will take the water and transport it out from the wall when it is raining.
At that point, we were able to start preparing planks. We cut off an inch wide stripe on the planks on each side of the window (2.5 cm). This feature ensures that the window sill below the window is wider than the planks below the window. It is by half a centimeter on each side but anyhow. It will extend these planks’ lives because the window sill will take the water and transport it out from the wall when it is raining.
Above the door, there will also be a sill - the upper sill. The planks above that are cut at an angle of 15 degrees inwards. When you are standing there cutting these planks, it is not so easy. There are angles and cut-outs. I made a few mistakes, but we also figured out ways of simplifying the process.
At some point, I will have spare pieces of the red planks. I am thinking of making birdhouses of them. If we can do something for the birds in the area, that is a good thing. I am afraid that we, humans, are pushing away their habitat. If we can make it easy for the birds to live at our farm and provide them with food, they will stay here and live with us.
When the planks had received their correct length, we took them inside and sanded them. When that was done, we painted the sides that had no paint on them. When all planks had one layer of paint, we called it a day and started collecting all the tools scattered around the site.
It was a little too dark to take pictures of the progress of the other team. Tomorrow morning I will take photos of the bathroom ceiling.
Tonight we spent the evening at our old house. That way, we can recharge our batteries of the drill and ourselves and fill our fresh water bottles.
Sunday 25 October
 Today we woke up at daylight saving time. Perhaps this was the last time we had to change the clocks. What I hate the most about changing the time is getting used to the new situation. I hope it is over with the changing to and from daylight saving time.
Today we woke up at daylight saving time. Perhaps this was the last time we had to change the clocks. What I hate the most about changing the time is getting used to the new situation. I hope it is over with the changing to and from daylight saving time.
When we arrived at the new house, I took a photo of the bathroom ceiling. It looks beautiful. There is 40 cm between the studs. That is for the ceiling so that the gypsum will not be hanging down. On walls, there is 60 cm between the studs. We talked about various ways of hiding the ventilation from the sewage and the ventilation system’s exhaust. The exhaust is tightened with isolation and looks like a block of isolation in the picture. The sewage has a gray pipe with a black end.
- One way is doing a minimalist solution. Each pipe gets its own little extra built thing around it. The rest of the ceiling is what it is. That makes two “features,” and this solution is, by far, the quickest. It will probably look not lovely.
- Make a triangle at the sewage pipe. The exhaust of the ventilation system is hidden by a horizontal ceiling section at the uppermost part. Still, this is two different “features” in the ceiling.
- Make the shower cabin continue up until the ceiling. That way, the exhaust of the ventilation is obscured. The sewage still needs another solution.
- Make a ceiling with a shallower angle than the angle starting at almost the same point as the current ceiling but ending much lower, hiding the two pipes. This solution covers both pipes.
- Make a horizontal lower ceiling over the whole bathroom and make it possible to store things above the ceiling. Inside that storage, you can see the pipes.
We discussed the different solutions and decided on the storage solution. It will give the cleanest look in the bathroom with no strange angles and two different features. It is also questionable if a very high ceiling is a good thing in a bathroom. Of course, this extra ceiling needs to be built robustly, and it is not okay that it takes a long time to build it because the bathroom is one of the things that makes the house livable.

 After the ceiling analysis, I went outside to look at the squash plant carrying on like there will be no winter this year. I count to perhaps ten baby squashes. It is happy there.
After the ceiling analysis, I went outside to look at the squash plant carrying on like there will be no winter this year. I count to perhaps ten baby squashes. It is happy there.
I wish my tomato plant project had brought so much joy, but that did not happen. They all died in one week. That was not fun. The tomatoes became brown and the leaves too. I think my tomatoes got late blight. There is a beautiful world of tomato deceases, and I accept the challenge to learn more about them.

 The east side of the house got three windows and one door. Yesterday the outdoor team, my daughter and I, painted the first layer on planks to be mounted around the window above the door. It is only the ends etc. that has been sawed that we paint. The rest of the plank is already painted in the factory.
The east side of the house got three windows and one door. Yesterday the outdoor team, my daughter and I, painted the first layer on planks to be mounted around the window above the door. It is only the ends etc. that has been sawed that we paint. The rest of the plank is already painted in the factory.
Today we painted a second layer on the planks sawed yesterday, and while this was drying, I started working on sawing the next set of planks. Every time I saw these planks, I get better at it. Somehow I managed to forget that we still had to do three more planks on the first window and the top planks. Oh well, that is for the next time.
When the afternoon started to get into dusk, we started mounting the planks around the window above the door. This task went well. First, we nailed the plank in a less than a straight line. Then we hang up a cord in front of the planks to guide where to put the nails. This way, the nails came in a straight line, and it looked beautiful. The cord prevents shooting the nail next to the beam as well. It was not very warm weather today, so my daughter got to lend extra clothing.

 While I collected all tools, my daughter painted a second layer on the planks that were sawed today. Next time, I can mount these planks at the second window, make the missing planks below the first window, and the horizontal planks above the windows. When the windows on the east side are done, there is time to figure out how to do the door. That is still a mystery to be solved.
While I collected all tools, my daughter painted a second layer on the planks that were sawed today. Next time, I can mount these planks at the second window, make the missing planks below the first window, and the horizontal planks above the windows. When the windows on the east side are done, there is time to figure out how to do the door. That is still a mystery to be solved.
The indoor team, my wife, had finished isolating between the beams in the bathroom. This time the isolation material is fastened with the green tape. We got a full box of this tape, so it better to use it where we need it. When she finished this, she moved on to work on the ceiling outside the master bedroom.
This week we did good work in the house. We have the right equipment; we balance resting with working, and we are still free from Corona infection. Sounds fantastic.
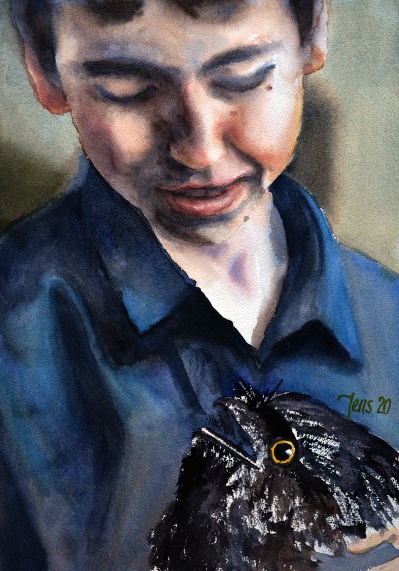
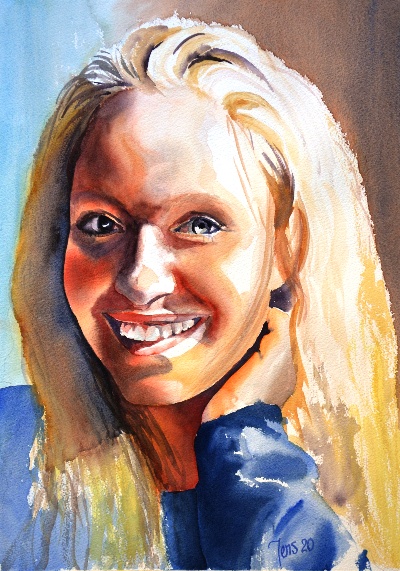
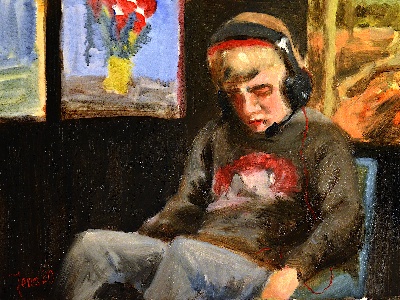
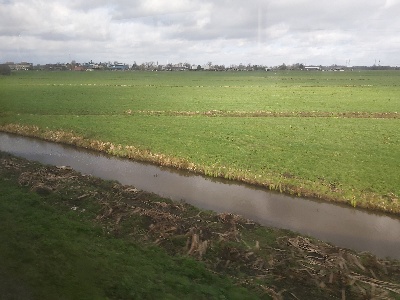

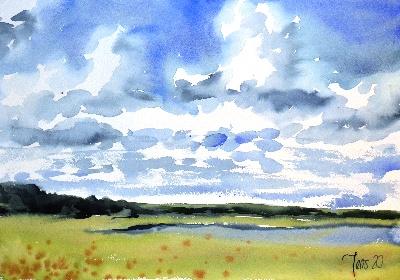

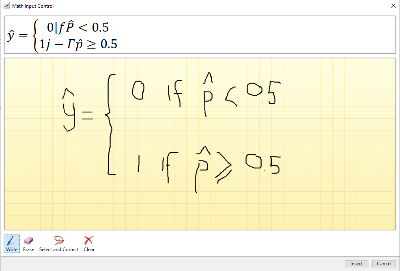
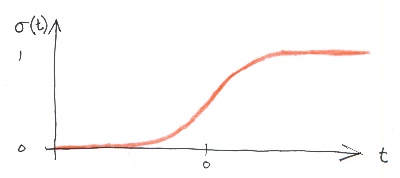
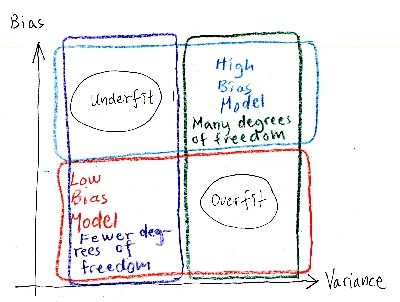
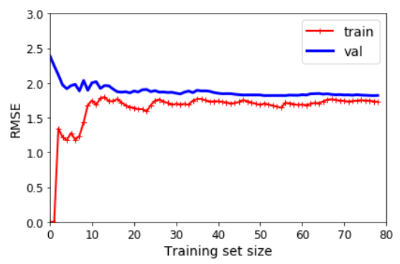
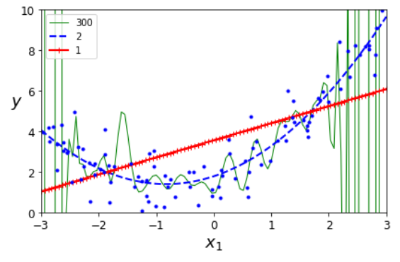


 Continued to empty the sea containerEmptying the sea containerStarted to empty the sea containerPickled cuecumberThe next phase of the barn can startWe got back the repaired lawnmowerNext phase of the barn finalizationApplied gypsum boards to the ceiling of the barnGypsum boards in the barnPainted and distributed the cubes along the roadFinished OSB boards on the west wall of the barnTiles and OSB boardsStarted applying boardsPreparations for the growing seasonFetched planks
Continued to empty the sea containerEmptying the sea containerStarted to empty the sea containerPickled cuecumberThe next phase of the barn can startWe got back the repaired lawnmowerNext phase of the barn finalizationApplied gypsum boards to the ceiling of the barnGypsum boards in the barnPainted and distributed the cubes along the roadFinished OSB boards on the west wall of the barnTiles and OSB boardsStarted applying boardsPreparations for the growing seasonFetched planks I moved from Sweden to The Netherlands in 1995.
I moved from Sweden to The Netherlands in 1995.
Here on this site, you find my creations because that is what I do. I create.