| Everything worked this week |
Electricity and water |
Pipes and powerlines
The electrician and the plumbers started working in our new house. We isolated the ceiling of the hall and the master bedroom on the first floor. I got my BE trailer license. Continued on the east facade.
Monday 26 October
 Monday, we worked from home, and in the evening, we had some well-deserved rest. Our daughter needed to have scale model parts printed, so we worked on a house this evening, as well. It is a house that she designed. We print it on the 3D printer, and then she will put the pieces together.
Monday, we worked from home, and in the evening, we had some well-deserved rest. Our daughter needed to have scale model parts printed, so we worked on a house this evening, as well. It is a house that she designed. We print it on the 3D printer, and then she will put the pieces together.
My 3D printer is a couple of years old by now, but it is still working. These days other printers perhaps perform better than the printer I got, but this printer is doing what it should, and that sufficient. It took a good part of the evening to get prints that looked nice.
The other part of the evening, we practiced playing the piano together. I got a keyboard that I bought second hand that connects to the computer, and when running a DAW such as FLStudio, there is a piano sound coming when pressing keys on the keyboard.
We viewed youtube videos of songs where they animated what keys you should play to play a song. My daughter played the right hand, the melody. I played the left hand, the bass line, and that was great fun. I had planned to play on the keyboard but had not had any time to try it. Now we had a free evening, so this was a nice thing to do. It feels like I will try this more often. In the new house, the keyboard can be standing ready to be played. In the old house, I have it standing towards the wall.
The electrician worked at our new house today.
Tuesday 27 October
Lo and behold, we offered ourselves a free evening today as well!
Wednesday 28 October
 today I worked half day and then we went to the new house. We could not even drive up the driveway entirely. There were three cars already on our driveway! Our electrician was at work in the house, and our plumber and ventilation specialist had brought a colleague. If the electrician had parked further up the driveway, there could have been another four buses on the driveway.
today I worked half day and then we went to the new house. We could not even drive up the driveway entirely. There were three cars already on our driveway! Our electrician was at work in the house, and our plumber and ventilation specialist had brought a colleague. If the electrician had parked further up the driveway, there could have been another four buses on the driveway.
While I was working at home, the morning had been sunny, and I solemnly hoped this would be an epic autumn day. We were welcomed into the house with music from a radio and the three men working. Our electrician Gerard had almost finished cabling the living room. He just had to add data cables, and then the outer walls of the living room: south, west, and east could be applied with gypsum plates. He worked on our future kitchen, putting cables in and sockets for light switches and wall sockets. There were a few questions I could straighten out with the kitchen design.
The plumbers, both having the same name, were installing water pipes to the kitchen. They were called big Mo and little Mo.
We split into two teams again. This time my daughter and wife were one team, and I was the other team. The female team went ahead, continuing isolating the hall outside the master bedroom. I continued applying planks to windows on the east wall.
 In all this, we stayed away from each other to stay Corona safe. Life is not getting any simpler with Corona, but we are carrying on. None of us have time to get sick.
In all this, we stayed away from each other to stay Corona safe. Life is not getting any simpler with Corona, but we are carrying on. None of us have time to get sick.
More and more pipes were installed. It was a joy to see how efficient they worked to get the things done.
When all questions had been answered, I continued with my task. It was a little challenging to do this switch. I made a few mistakes and sawed some planks that were not needed today. After a while, I got into work, and it got better with my concentration. When I got my things together, the material and equipment lined up for my outdoor task, that was the moment I realized that it was going to rain and not a little. It was not so that I could stop. I felt I had to continue.
Luckily the wind came from the southwest, and I was able to kind of shelter on the east side of the house. I was not doing work on the scaffold’s top-level, so I had a type of roof over me. The worst rain came in a short burst and then I could go inside. The more soaked I got, the better I became in accepting that I was out in the rain working. It was cold for my hands, but I kept warm for the rest as long as I was moving.
 At some point, the electrician and the plumbers and ventilation specialists went home, but I still had things to do. They took with them all their tools. Suddenly there was much more space in the house. They could not afford to have anything of their tools stolen, I can imagine. When they are gone, the house is virtually empty except for a crooked screwdriver, and my circular saw that I bought 30 years ago to saw everything.
At some point, the electrician and the plumbers and ventilation specialists went home, but I still had things to do. They took with them all their tools. Suddenly there was much more space in the house. They could not afford to have anything of their tools stolen, I can imagine. When they are gone, the house is virtually empty except for a crooked screwdriver, and my circular saw that I bought 30 years ago to saw everything.
It was getting dark, so I pulled out a 230 volt LED building lamp to light up the wall. It can sometimes be challenging to put the nails in a straight line. One easy way to ensure they are straight is to set up a line and let it hang with a weight. I use a wrench for this. There are plenty of ways to make mistakes with these planks, but slowly but surely, I learn what not to do.
I finished all windows on the east wall today. There are a couple of nails missing, but that is fine. I will shoot them the next time. Now it starts to be time to figure out how to apply planks around the door. One way of doing this is to make the planks at the door look the same as around the windows. Another way is to aim for the planks to line up with the planks around the window. Not until I had a plank in my hand holding it next to the door I will know what solution I will choose. Right now, this is a sort of mystery.
 The indoor team had finished isolating the ceiling in the hall outside the master bedroom. We have isolated all the ceilings from east to west. Now we got the master bedroom and the hobby room left. We hope that there will be no downfall of isolation panels when they are taped like this.
The indoor team had finished isolating the ceiling in the hall outside the master bedroom. We have isolated all the ceilings from east to west. Now we got the master bedroom and the hobby room left. We hope that there will be no downfall of isolation panels when they are taped like this.
The electrician and the plumbers will work in the house tomorrow. On Friday, the electrician got other assignments. I am not sure about the plumber.
We can finish isolating ceilings, and then when that is done, we can get to the ground floor and put up gypsum plates on the walls. This time, it will not be any small number of plates, but a significant amount of plates will be put on the walls. I cannot wait until the stack of plates is lower in the living room. I have to wait, I know, but it will be fantastic to have it gone. Right now, the pile of gypsum is making the place at the woodstove a bit cramped. You cannot look outside through the big glass doors. When the gypsum stack is lower, we can start to sit there and use the room as it was designed. That is going to be exciting.
We talked about how to do with the stairs. Right now, our temporary stairs are ending up in the wall of the bathroom on the first floor. That will be highly inconvenient when the two Mo’s will start working on the ventilation to be mounted in precisely that wall. The solution is to create a platform with the crab 48 scaffold’s help, saw the stairs in half, and mount them to get to the platform via the first half and from the platform to the first floor via the second half.
I have been thinking we have neglecting to empty the rain gauge for a couple of days. I think it is full.
Thursday 29 October
Today we worked from home the whole day. We went to the plot before dinner, arrived at six in the evening. To our surprise, the plumbers and the electrician were just about to leave. They said they had enjoyed working in our house had been sitting talking after work.
The electrician and the plumber had finished the kitchen, and the electrician had finished the living room. He said we could start putting up gypsum plates in this area of the house. The plumbers had worked in the washroom on the ground floor today, putting up pipes in the ceiling for the bathroom upstairs and piping in for the bathroom downstairs. They had more work to do there. This is going well.
 We disassembled the crab 48 scaffolds in the bathroom on the first floor. It is nice to see the pipes for the sink mounted in the wall, and it was even possible to do it inside the wall of isolation. It is just fantastic. This is going to be very beautiful. There is also a pipe for the toilet.
We disassembled the crab 48 scaffolds in the bathroom on the first floor. It is nice to see the pipes for the sink mounted in the wall, and it was even possible to do it inside the wall of isolation. It is just fantastic. This is going to be very beautiful. There is also a pipe for the toilet.
 Then we assembled the scaffold in the master bedroom. It is a little tricky to set it up. We usually start with two standers with weels. We lean them on the wall. They are connected so that there is an H form. Next, we take another upright beam and connect it to the H with a ledger. That gives a basis that already is stable enough that the upright beams are not leaning on any wall.
Then we assembled the scaffold in the master bedroom. It is a little tricky to set it up. We usually start with two standers with weels. We lean them on the wall. They are connected so that there is an H form. Next, we take another upright beam and connect it to the H with a ledger. That gives a basis that already is stable enough that the upright beams are not leaning on any wall.
 The rest is easy. Filling in with more ledgers and finally the platform on top. The crab 48 scaffold system is probably Chinese. It is challenging to find any information about it in Europe. The person who sold it said it was not a very common system, which was an understatement. The scaffold is doing what we need for us, and it was really not expensive, so that is good.
The rest is easy. Filling in with more ledgers and finally the platform on top. The crab 48 scaffold system is probably Chinese. It is challenging to find any information about it in Europe. The person who sold it said it was not a very common system, which was an understatement. The scaffold is doing what we need for us, and it was really not expensive, so that is good.
Our other scaffold is a Layher replica from the company Rix in the Netherlands. Perhaps they licensed the production from Layher; that is unclear to me.
 The first task with the platform in the master bedroom was to tape the seams in the ceiling. I told my wife that this was a special moment because we had taped all the house seams when this was done. On 8 July, I blogged about a todo list given by the building company when they handed over the keys. The first point was to apply the green tape. That is now done! Hurrah, we finished one point on the todo list!
The first task with the platform in the master bedroom was to tape the seams in the ceiling. I told my wife that this was a special moment because we had taped all the house seams when this was done. On 8 July, I blogged about a todo list given by the building company when they handed over the keys. The first point was to apply the green tape. That is now done! Hurrah, we finished one point on the todo list!
With this fantastic result, we went to our old home and had supper. Next time we will apply beams along the walls, and then horizontal beams 40 cm apart.
Friday 30 October
Today was the day I looked forward to and feared at the same time. I was going to do an exam so that I am allowed to tow heavier trailers. Until now, I got a driving license of type B as it is called in Europe. To tow heavier trailers, I would need a license of type BE. Also called an E behind B, can you imagine? Not all parts of the process were evident for me going into this. I had to discover them on the fly, so to speak. It kind of started when we rented a trailer when we bought the second scaffold. We were driving back and forth many times to get the scaffold to our new house. Had I got a BE at that time, we would have taken more parts per turn. The person at the counter did not give out a more massive trailer.
I decided to get the BE abling us to do more things, but the car we got has a maximum allowed tow-weight of 1200 kg, which is not so much. Well, it is plenty, but it is not enough for the things I would like to tow. Even if I like to have something does not mean I will get it right away. Anyhow, it is a good thing to have this license. I will make use of it. Besides, it is good to refresh your driving skills. Perhaps I had fallen into one or another bad habit and could be told how to improve it.
I had not thought I would have such a thorough examination when I went into this. I had an idea of a totally empty parking lot where I had to show how easy it is to reverse with a little trailer behind a reasonably cheap family car.
 The car was a Dodge Ram 1500 pickup with a 6-meter extended tandem axle trailer. It was early. This was because we were going to Amsterdam for the exam.
The car was a Dodge Ram 1500 pickup with a 6-meter extended tandem axle trailer. It was early. This was because we were going to Amsterdam for the exam.
We went over the theory of what is allowed and what not. When that was finished, we went to the car.
I am not used to an automatic transmission, so I had to adapt as quickly as possible. By the time we reached Amsterdam, I had figured out how the automatic transmission is working. After the first incident at the teacher’s parking, I managed to keep my left foot from pressing the break as if it was the clutch pedal. I reached for the gear level with my right hand from time to time, but there was nothing there.
 I had prepared this morning with a dehydrated breakfast. This turned out to be very useful. I was not given any chance to go to the toilet, and I did not need to because I was drying out.
I had prepared this morning with a dehydrated breakfast. This turned out to be very useful. I was not given any chance to go to the toilet, and I did not need to because I was drying out.
 When you hear me talk about this, you might think I am pulling off anything, and I like to brag about it, but it was actually a worthy challenge. I did better with the teacher than with the examiner. With the teacher, I could reverse in a straight line. That was a little more challenging with the examiner. He said that I had shown him I know what I am doing and that I understand how one is supposed to drive with a heavy trailer, but it could have been a little more elegant. He gave me a speech with all the things I could have done better, and I thought this went horribly wrong, but he gave me the license.
When you hear me talk about this, you might think I am pulling off anything, and I like to brag about it, but it was actually a worthy challenge. I did better with the teacher than with the examiner. With the teacher, I could reverse in a straight line. That was a little more challenging with the examiner. He said that I had shown him I know what I am doing and that I understand how one is supposed to drive with a heavy trailer, but it could have been a little more elegant. He gave me a speech with all the things I could have done better, and I thought this went horribly wrong, but he gave me the license.
With that, the teacher and I went back. He drove, and I was glad for that. I had enough of driving his car. We passed the building where I worked for my previous employer, McAfee. I have no idea if the company is still there. I suppose not. When I came home, I set myself a large pot of tea.
In the evening, we did not pick up what started to look like a new tradition, go to the new house, lit a fire in the woodstove, and eat pizza. We stayed at our old home and ate pizza there instead.
We got the news that electricity and water lines will reach our house on Thursday next week. I cannot believe it until I see it.
Saturday 31 October
 The weather forecast promised this to be a beautiful day. You know how forecasts can go wrong, but I had high hopes they were right this time. The first thing I did was to empty the rain gauge. It had not spilled over, so that was nice.
The weather forecast promised this to be a beautiful day. You know how forecasts can go wrong, but I had high hopes they were right this time. The first thing I did was to empty the rain gauge. It had not spilled over, so that was nice.
 We decided to work in the house on two fronts. My wife to continue on the indoor task of isolating the ceiling in the master bedroom on the first floor. I worked on the facade on the east side of the house. The thing with the planks is that the door is wider than the windows. The door was precisely in line with the opposite plank next to the window. Next to the window, there was an outer plank. Next to the door, precisely below the plank from the window, was the inner plank. So how do you solve that? We talked back and forth and decided that the window would win. It is leading. Next to the door, there will be a solution necessary, but we will just do something. Like for example, apply a thinner plank or a multiplex board. On the photo, I placed a small piece representing the narrower plank.
We decided to work in the house on two fronts. My wife to continue on the indoor task of isolating the ceiling in the master bedroom on the first floor. I worked on the facade on the east side of the house. The thing with the planks is that the door is wider than the windows. The door was precisely in line with the opposite plank next to the window. Next to the window, there was an outer plank. Next to the door, precisely below the plank from the window, was the inner plank. So how do you solve that? We talked back and forth and decided that the window would win. It is leading. Next to the door, there will be a solution necessary, but we will just do something. Like for example, apply a thinner plank or a multiplex board. On the photo, I placed a small piece representing the narrower plank.

 Our driveway is used by many as a turning point, turning with heavy trailers, duh, they usually cut the corner a little. One cut the corner, the next cut a little more, and so on. Besides the road, there is nothing to bear the load of vehicles, nothing at all. So they essentially dig out a hole next to the road. A hole gets filled with water and water transport mud making small holes bigger. We decided on having a little trench leading the water away from these holes. Our neighbor had a digger working for him today, and when he sees us with spades, he arranged that the digger came and made that trench for us. That was done in 30 seconds. I think there are two or three hundred liters of water in that hole.
Our driveway is used by many as a turning point, turning with heavy trailers, duh, they usually cut the corner a little. One cut the corner, the next cut a little more, and so on. Besides the road, there is nothing to bear the load of vehicles, nothing at all. So they essentially dig out a hole next to the road. A hole gets filled with water and water transport mud making small holes bigger. We decided on having a little trench leading the water away from these holes. Our neighbor had a digger working for him today, and when he sees us with spades, he arranged that the digger came and made that trench for us. That was done in 30 seconds. I think there are two or three hundred liters of water in that hole.
 Someone has reversed into the pallet of roof tiles on our driveway. This is a pity. Most of the tiles are already mounted on our roof, so we are not in a precarious situation, but it is totally unnecessary.
Someone has reversed into the pallet of roof tiles on our driveway. This is a pity. Most of the tiles are already mounted on our roof, so we are not in a precarious situation, but it is totally unnecessary.
I climbed the scaffold and started working on the outdoor task. When arranging the planks on the driveway, the purpose was to figure out how to continue with the red planks. When that figuring out was done, I realize that the planks will end up at the top of the building, and there they will need to meet with the fascia boards somehow. There are two methods for this:
- Let the red planks reach the top of the wall. The fascia board is meeting the red planks. From a water protection perspective, this might be the best, I say might.
- Let the red planks stop at the fascia board. From below, this looks the most logical. We decided on this method.
Consequently, to continue setting up the red planks, I will need to have the bottom fascia boards already mounted. With this, I had to switch to fascia mode.
 The fascia boards, in their turn, needs to be mounted on ventilated beams. We also had these beams delivered to us. There were two deliveries—one proper delivery with orderly packing material and everything excellent. Then there was the other delivery. Beams were thrown off a trailer onto the clay in an unsorted pile. I decided to use the ventilated beams from the dirt pile. With that, I had to clean the beams first. This was one of these moments when you want to do something, but you get further away from the goal task—a never-ending line of do-it-before tasks.
The fascia boards, in their turn, needs to be mounted on ventilated beams. We also had these beams delivered to us. There were two deliveries—one proper delivery with orderly packing material and everything excellent. Then there was the other delivery. Beams were thrown off a trailer onto the clay in an unsorted pile. I decided to use the ventilated beams from the dirt pile. With that, I had to clean the beams first. This was one of these moments when you want to do something, but you get further away from the goal task—a never-ending line of do-it-before tasks.
 With clean beams, I could climb up the scaffold to mount these beams. Not really. I wanted to adjust the scaffold’s planks, so I had proper levels on both the east side and the first part of the north side. Until now, I had only proper platforms on the east side and the top layer on the north side. To reach the first and second layers, I had to climb over pipes, which is no problem unless the feet are covered in wet slippery mud. The only problem is that this time of the year, the feet are always covered in a wet, slippery mud layer. To avoid any accidents, I really want to have proper planks on all layers. I don’t have the luxury of a large stack of vacant scaffold planks, so I borrowed planks from the north side of the scaffold where we don’t need to do any work right nog. When that was done, I could climb the scaffold and mount the beams. Hurrah!
With clean beams, I could climb up the scaffold to mount these beams. Not really. I wanted to adjust the scaffold’s planks, so I had proper levels on both the east side and the first part of the north side. Until now, I had only proper platforms on the east side and the top layer on the north side. To reach the first and second layers, I had to climb over pipes, which is no problem unless the feet are covered in wet slippery mud. The only problem is that this time of the year, the feet are always covered in a wet, slippery mud layer. To avoid any accidents, I really want to have proper planks on all layers. I don’t have the luxury of a large stack of vacant scaffold planks, so I borrowed planks from the north side of the scaffold where we don’t need to do any work right nog. When that was done, I could climb the scaffold and mount the beams. Hurrah!
Our fascia boards are made of Okoume plywood plates. I had never heard of this material before. The builder delivered these plates to us, and we had no idea what they would be used for. That is figured out by now, but I still had an issue with the name. While working on this, I contemplated if perhaps the boards were made by a community? That was wrong. The boards are made by a specific sort of tree, the Aucoumea klaineana. When I search for the tree, I see it is grown in Congo, and I hope it is not harvested from the Congo rain forest.
Look, the Congo rain forest needs to be saved. Say after me, “The Congo rain forest needs to be saved.” Practice this a couple of times on your own. Now answer, what needs to be saved? It is an easy question, do you remember? If not, go back to the beginning of this paragraph and try again.
The red planks are from Sweden and Norway. I know how they are grown. I even worked in the forest industry when I was a teenager. Nordic forests are grown with great control, that is “fine.” There can be problems here and there, but the trees are grown and harvested in well-regulated manners under normal circumstances.
If my stack of Okoume has the FSC classification, I am OK with these boards. FSC stands for Forest Stewardship Council, and it promotes environmentally appropriate, socially beneficial, and economically viable management of the world’s forests. The builder had promised that all wood for our building was FSC certified. We can see the wood stamps with the FSC mark on them, but I have not seen the FSC logo on these boards?
 The sun arrived, and it was so beautiful to see the Okoume plate on the trestles. I sawed stripes of the material necessary to fill the ceiling part of the roof. That is only the beginning because then the sides need to be sanded. Then the sides need to be sealed with a sealer.
The sun arrived, and it was so beautiful to see the Okoume plate on the trestles. I sawed stripes of the material necessary to fill the ceiling part of the roof. That is only the beginning because then the sides need to be sanded. Then the sides need to be sealed with a sealer.
 I painted the sides while it was getting dark. At some point, I had to hold a torch in one hand and the brush in the other hand, to be able to see what I was doing. When all sides were painted, we sat down and lit a fire in our stove and enjoyed the beginning of the evening. My wife had almost finished applying beams in the master bedroom today. There were a few details to finish on that part.
I painted the sides while it was getting dark. At some point, I had to hold a torch in one hand and the brush in the other hand, to be able to see what I was doing. When all sides were painted, we sat down and lit a fire in our stove and enjoyed the beginning of the evening. My wife had almost finished applying beams in the master bedroom today. There were a few details to finish on that part.
 At our old home, we had one of our pumpkins for dinner. My wife planted the pumpkins on 11 June, and now she made a soup of it. There is something beautiful to eat what we grew ourselves from our own land. This is one full cycle. We could keep some seeds for the next time, but we did not do that this time.
At our old home, we had one of our pumpkins for dinner. My wife planted the pumpkins on 11 June, and now she made a soup of it. There is something beautiful to eat what we grew ourselves from our own land. This is one full cycle. We could keep some seeds for the next time, but we did not do that this time.
Sunday 1 November
I started this morning by setting out pallets on both sides of the entrance of our driveway. I screwed together a couple of pallets to form a little fence. The fence was decorated with red and white barrier tape. The idea is that people will be aiming better for the part of the road where there really is a road. Now drivers are cutting corners, and each driver is cutting a little more than the previous. When the fences were finished, I walked around the entire plot and restored the barrier tape where needed.

 The next task was to paint another layer on the sides of the fascia boards. We have not decided yet if we want two or three layers of sealers along the boards’ sides. While working on painting sealer, a robin held a concert on top of the container outside the hobby room.
The next task was to paint another layer on the sides of the fascia boards. We have not decided yet if we want two or three layers of sealers along the boards’ sides. While working on painting sealer, a robin held a concert on top of the container outside the hobby room.
It started raining outside, so instead of working outside, I decided on an indoor task. On the east north bedroom on the first floor, I put back isolation plates that had fallen down and secured the plates with the green tape. We got two rooms where it is especially bad with fallen isolation: the southeast bedroom and the staircase.
 While I worked on the east north bedroom, my wife finished the isolation in the master bedroom. There is only one room left where we still need to apply isolation on the ceiling, and that is the hobby room on the first floor.
While I worked on the east north bedroom, my wife finished the isolation in the master bedroom. There is only one room left where we still need to apply isolation on the ceiling, and that is the hobby room on the first floor.
That was our week, next week we will get electricity. It will be nice!
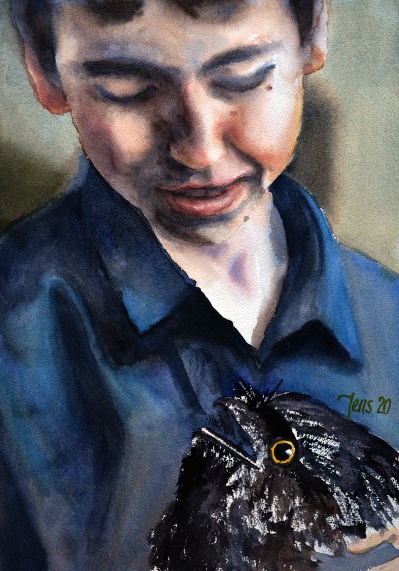
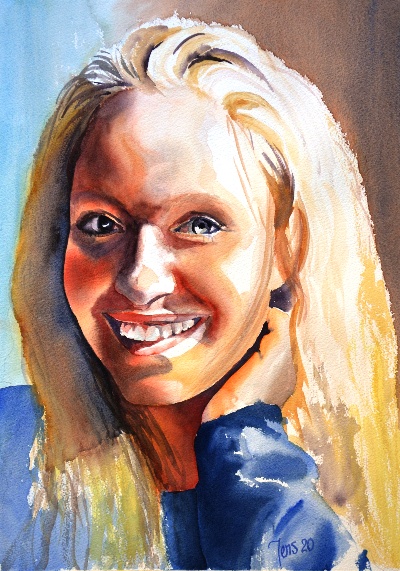
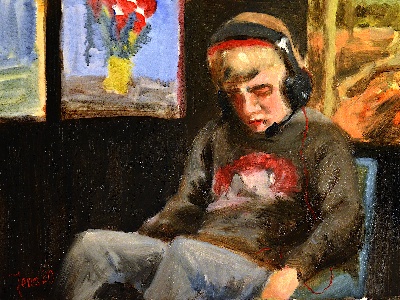
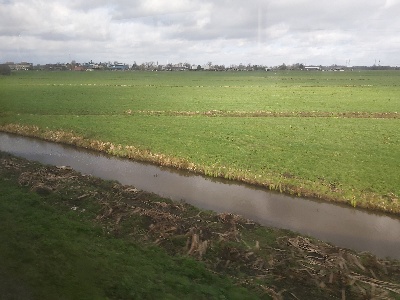

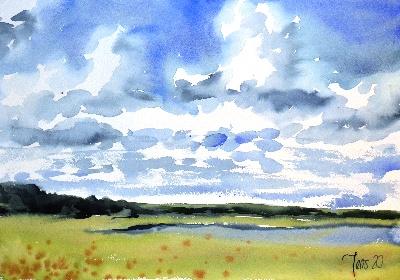

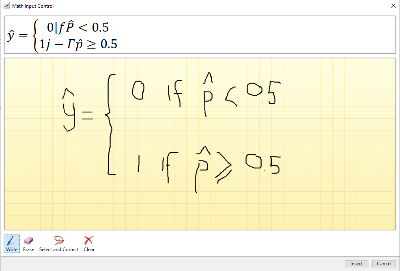
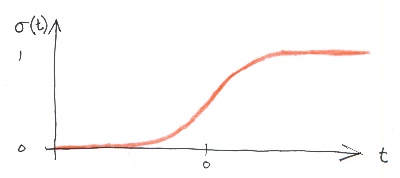
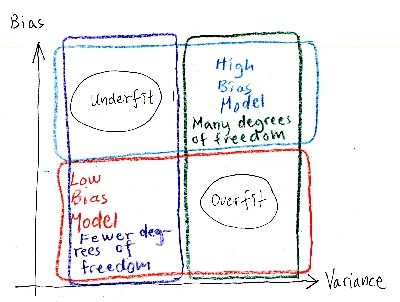
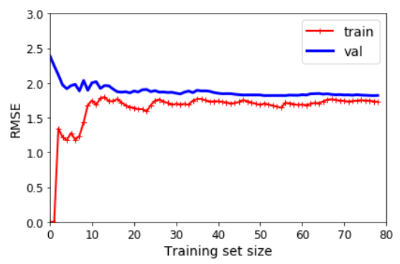
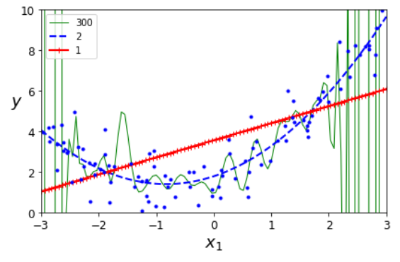


 Continued to empty the sea containerEmptying the sea containerStarted to empty the sea containerPickled cuecumberThe next phase of the barn can startWe got back the repaired lawnmowerNext phase of the barn finalizationApplied gypsum boards to the ceiling of the barnGypsum boards in the barnPainted and distributed the cubes along the roadFinished OSB boards on the west wall of the barnTiles and OSB boardsStarted applying boardsPreparations for the growing seasonFetched planks
Continued to empty the sea containerEmptying the sea containerStarted to empty the sea containerPickled cuecumberThe next phase of the barn can startWe got back the repaired lawnmowerNext phase of the barn finalizationApplied gypsum boards to the ceiling of the barnGypsum boards in the barnPainted and distributed the cubes along the roadFinished OSB boards on the west wall of the barnTiles and OSB boardsStarted applying boardsPreparations for the growing seasonFetched planks I moved from Sweden to The Netherlands in 1995.
I moved from Sweden to The Netherlands in 1995.
Here on this site, you find my creations because that is what I do. I create.